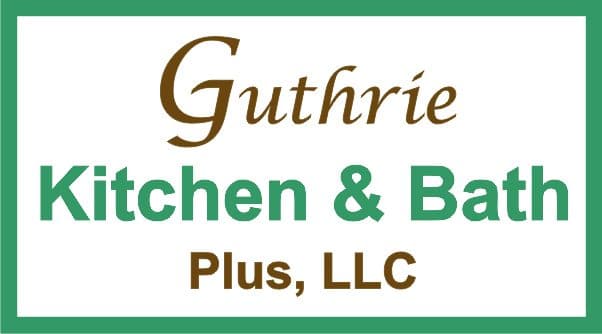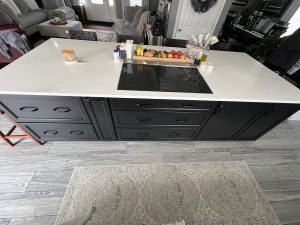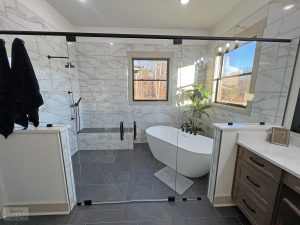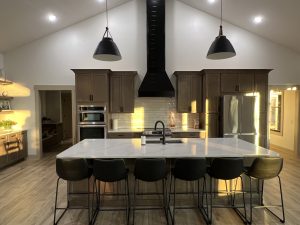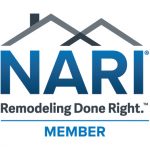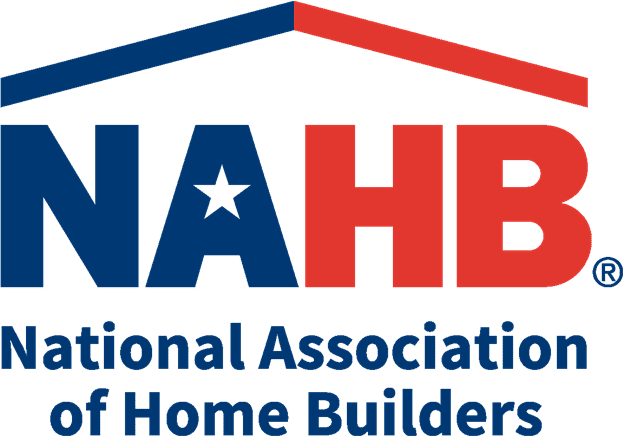Is a home remodel part of your plans for 2024? Kitchens and bathrooms are key spaces that affect how you live, work, and enjoy free time in your home. Updating these spaces can transform your home and enhance your lifestyle, making these spaces more efficient and relaxing. With the right design choices, bathrooms become spa-style retreats and kitchens are multi-functional rooms where you can enjoy time with family and friends.
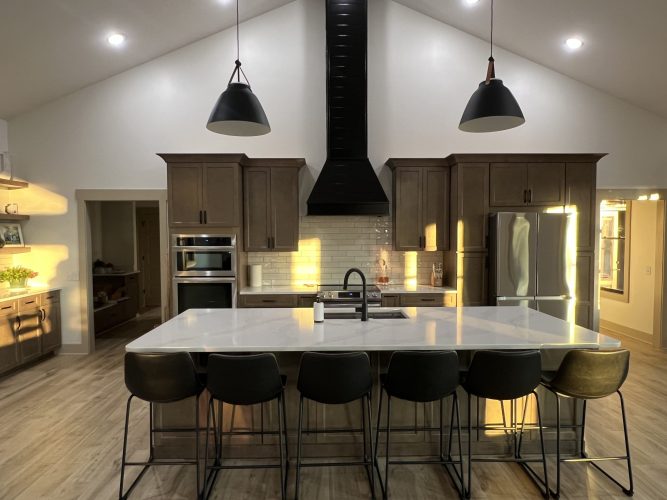
Start your remodeling journey by getting inspired by some of this year’s top design trends for kitchens and bathrooms:
Wood Tones and More
Color schemes based on wood tones are taking a top spot in this year’s kitchen and bath designs. This timeless look creates a warm, inviting atmosphere in these key spaces in your home. Sticking to natural or stained wood lets you focus on the wood quality, grain, and door style. Allow the textures and natural grain of the wood to shine through, enhancing your design style and connecting your space to nature.
Wood cabinets complement all design styles, so you don’t have to stick to a rustic or traditional kitchen or bath design. Modern slab doors are ideal with natural wood, where the wood is the top priority and no extra embellishment gets in the way. Wood also pairs well with other colors in a two-tone kitchen design, such as pairing wood with white or cream cabinets. You can further enhance your space by adding other wood features such as floating shelves, a live edge or butcherblock countertop, or hardwood flooring.
Not sure if natural or stained wood is right for your cabinet design? Other nature-inspired tones are also popular choices for today’s kitchen and bath designs. Go for warm beige or brown for an inviting neutral color scheme. Or choose a natural green shade like sage or olive or a blue tone inspired by the ocean or a night sky.
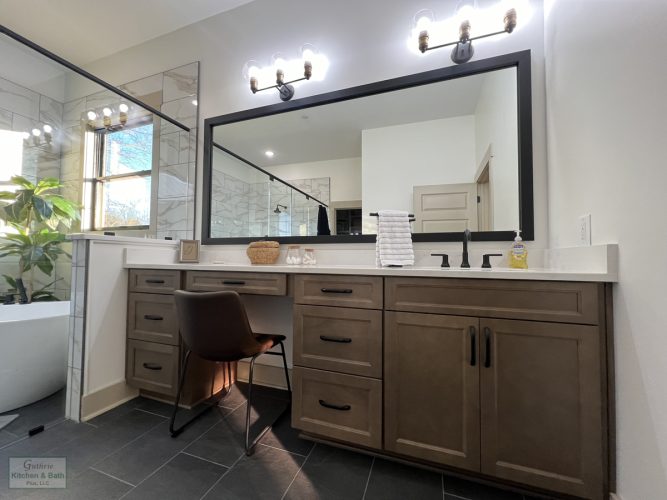
Workstation Sinks
Your kitchen sink works harder than you realize. It bears the brunt of the kitchen’s mess, including washing hands, rinsing dishes, cleaning vegetables, and washing pots and pans. Why not find a sink that can keep up with your busy kitchen design’s needs? A workstation sink is the answer! These spacious sinks are a multifunctional tool that transforms the way you work in your kitchen. The Galley Workstation is an ideal choice, with its innovative culinary system that lets you do everything you need in one place. The Galley comes with an array of accessories that easily slide in and out at different levels within the sink when you need them. The Galley comes in an array of sizes to suit any kitchen remodel, and the accessories are available in different materials to match your kitchen’s design style. You can experience the Galley in our Pleasant View, TN showroom or learn more on our website.
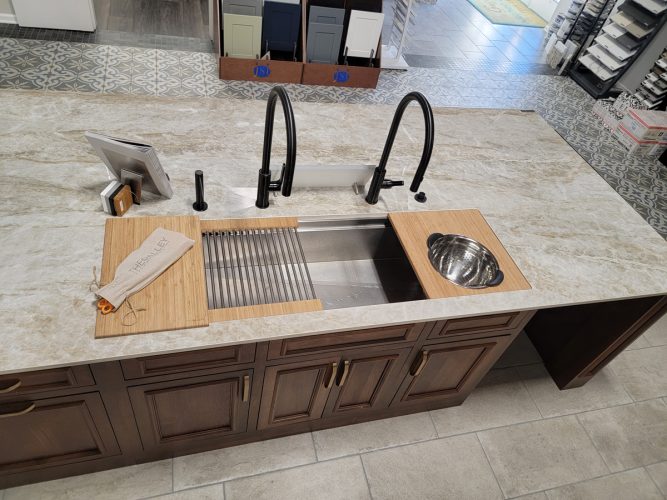
Hood as a Focal Point
No kitchen design is complete without a range hood that can keep up with your kitchen’s cooking demands. Hoods serve the essential purpose of keeping your kitchen free from smoke, steam, and odors, which is especially important in an open-plan kitchen. Choose carefully when selecting a range hood, paying attention to the size, ventilation capacity, and noise levels, as well as the style and price.
In this year’s kitchen designs, hoods will become the perfect balance of form and function, with eye-catching styles that become a focal point in the kitchen. Choose a stainless steel hood in a unique shape, or go for a custom hood finished in wood, metal, or another material that becomes a style statement. You could select a color for your hood that contrasts with cabinetry and other surrounding features. Or go for a mixed material hood, perhaps with a metal trim that matches light fixtures or cabinet hardware to unify your design style. If you decide to install a custom hood that matches your cabinetry, consider adding decorative embellishments that let it stand out from the surrounding wall cabinets.
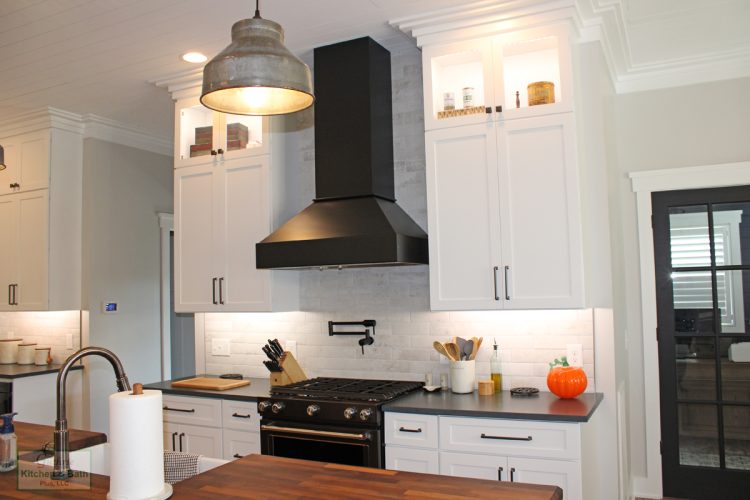
Wet Room Designs
Master bath designs have evolved over the years to become a space for not just brushing teeth and showering, but also for relaxation. Design styles and features have changed to meet these needs, incorporating more spa-inspired elements and features geared toward a space where you can enjoy spending time unwinding. Design elements such as massaging shower panels, rainfall showerheads, soothing neutral color schemes, textured surfaces, and carefully chosen accessories all feature in a relaxing bathroom design. This year we expect to see a greater focus on taking this one step further with a wetroom-style bath design. You can either go for a fully open shower style or, as in the case of this design, co-locate the bathtub in a large, enclosed shower. Move easily from the relaxation of a steam shower to a soothing soak in the tub and feel like you slipped away to your favorite day spa. Add heated floors, radiator towel warmers, and plush bathrobes and bathmats for the ultimate spa experience in your own home.
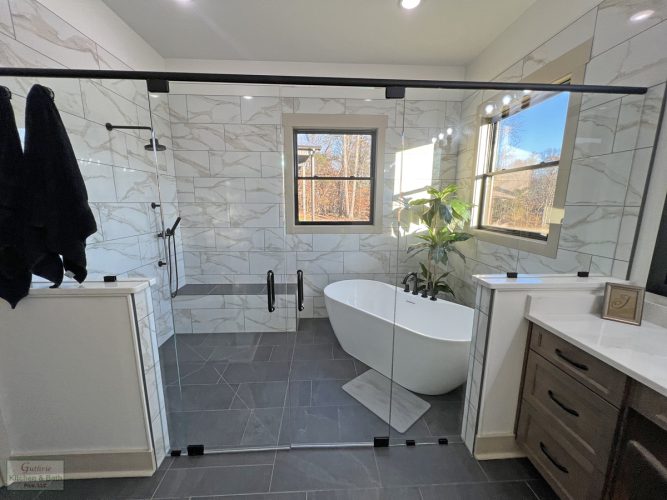
Designs for Aging in Place
More than ever, homeowners are interested in remaining in their homes during different life stages. This means you can stay in a home you love, in a familiar neighborhood, near your family and friends. It also means you can avoid the hassle of packing up your entire home to move, which is a huge bonus!
When planning their homes for aging in place, there are many alterations you can make to key spaces like the kitchen or bathrooms to support safely remaining in your home as you age. By following basic universal design concepts, your home can be accessible to all ages and mobility needs, while still being as stylish as ever. Design elements that promote accessibility, such as grab bars in the bathroom design, come in styles and finishes that blend with your room’s aesthetic rather than standing out.
Here are a few ideas for creating kitchen or bath designs that are ideal for aging in place:
- Avoid sharp corners and complicated layouts to minimize the risks of bumps and injuries.
- Keep your flooring surfaces safe by avoiding clutter and installing textured surfaces.
- Install easy-to-access storage, such as drawers, pull-outs, mixer lifts, and pull-down shelves for upper shelves, and more.
- Stick to a thresholdless or open shower style with a built-in seat, grab bars, and a handheld showerhead in case someone needs assistance showering.
- Go for single-handled or motion sensor faucets.
- Similarly, with lighting designs, stick to rocker switches that are easier to handle or install motion or voice-activated lighting. Make sure that key areas are well lit and that lighting controls are easy to find and use.
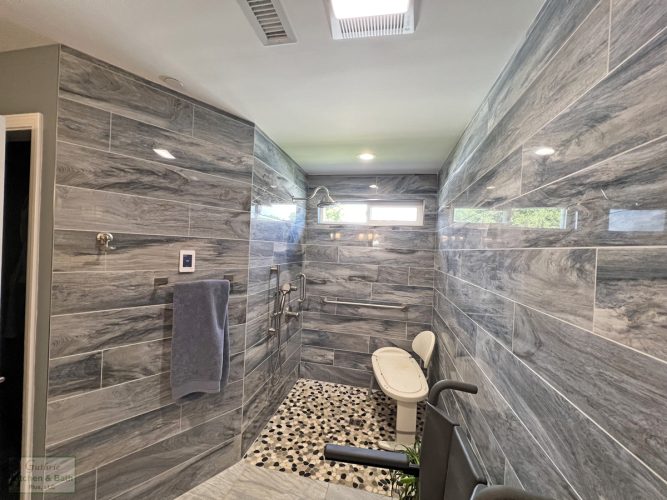
Enhanced Storage Solutions
Storage solutions feature in many spaces throughout the home and are essential in keeping your home organized and clutter-free. Storage accessories have evolved over the years to include customized solutions targeted to your specific storage needs. This year is no different, with a focus on storage that is easily accessible while keeping your kitchen organized and looking great.
Some of the top storage solutions for this year’s kitchen and bath designs include:
- Drawers of different sizes for lower cabinets, including deep drawers for pots and pans and shallow drawers for knives or silverware. Install drawer dividers or inserts to make sure your drawers stay organized.
- Drawers can be outfitted with charging points, designed to keep your electronic devices stowed safely and charged.
- Pantry storage catered to your available space and needs, ranging from a walk-in pantry to a pantry closet or pantry cabinets with pull-outs.
- Pull-outs in a bathroom vanity cabinet can include space to stow styling tools with built-in outlets so they can be plugged in and easily used.
- Floor-to-ceiling cabinets let you maximize storage space, including a linen cabinet in a bath design or a tall pantry cabinet in a kitchen remodel.
- Open storage lets you balance a wall of cabinets with open shelves or cubbies to store decorative items that bring color or texture to your space.
- A mixer lift is ideal if you like to bake, as it lets you store your heavy stand mixer and easily bring it to countertop height when you need it.
These storage accessories and more will help to keep your surfaces clear, your design clutter-free, and your space easier to clean and maintain. When you don’t have to worry about clutter, you can enjoy your time in your space more. It’s a win-win situation!
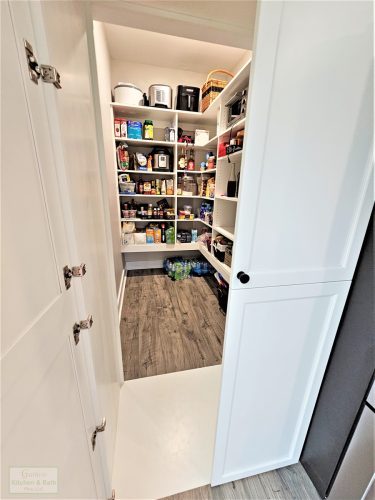
Lighting Styles with a Wow Factor
Lighting is a key component of designing any home living space, and a multi-layered lighting design is especially important in a kitchen or bath design. You perform delicate tasks in both spaces, such as shaving in the bathroom and chopping vegetables in the kitchen. However, you also typically use these spaces to relax and must be able to change light sources and levels to fit your needs. Install a combination of light sources including recessed ceiling lights, cabinet lighting, sconces, pendants, or even contemporary chandeliers, combined with dimmer switches or smart lighting controls. With app- or voice-controlled lights you can alter your lighting with ease to change the mood of your space.
Light fixtures are also evolving to become a style focal point in your kitchen or bath design. Decorative light fixtures do double duty, providing a light source in key areas of your room, while also enhancing your design aesthetic. Choose a fixture size, style, and material to complement your design. Glass, metal, mixed metal, and some organic materials work very well in decorative light fixtures. You can choose a material and color scheme that blends with other fixtures and accessories.
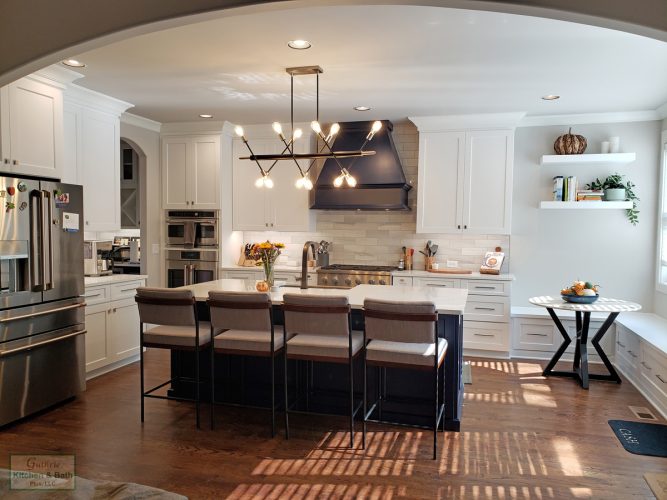
Kick Start Your 2024 Home Remodeling Plans!
Are you inspired to kick off your home remodeling plans? Make this the year you transform your home and lifestyle by updating your kitchen or bathroom designs to match your changing needs, design aesthetic, and lifestyle. Visit our Pleasant View, TN showroom for more design inspiration, and then speak to a member of our team to start planning.
