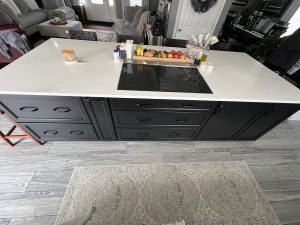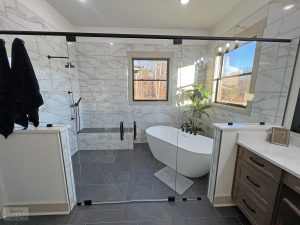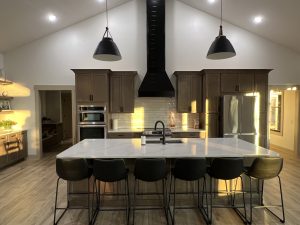A home remodeling project is an exciting, if somewhat daunting, endeavor. Any updates you make to your home not only improve your home’s value but also your lifestyle as you create spaces where you will love to spend time. Whether you are simply repainting your living room or gutting and remodeling your entire first floor, you want to make sure your project is a success and that you get the most out of your investment. Our 10 mistakes to avoid when planning a home remodel will help you get started in understanding what to do…and more importantly what not to do…when embarking on your new home design.
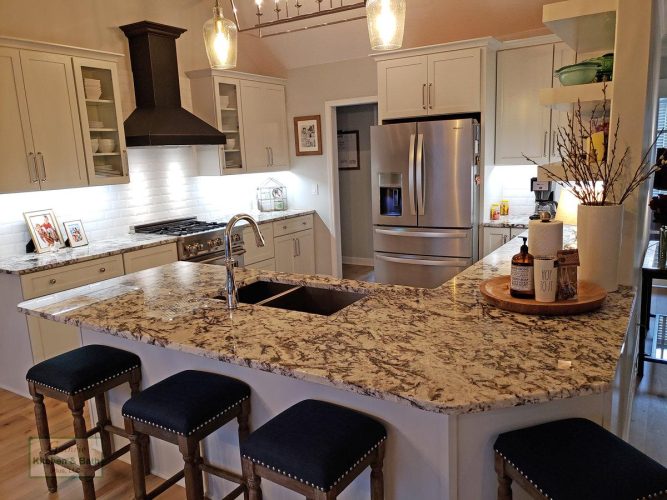
Failing to See the Bigger Picture
When planning for a home remodeling project, you may be focused on the immediate issues that need to be addressed in your home. That could be a lack of storage in your kitchen design, a broken shower door, or scratched and dented hardwood flooring in your hallway. While it can be difficult to see past the glaring issues you want to deal with, it’s important to also take a step back and look at the bigger picture.
Ask yourself:
- What are your overall plans for your home’s style?
- What parts of your home do you plan to update over the next several years?
- Do any of your plans require structural changes such as knocking down a wall or an addition?
- Do any plans involve major updates to key systems like electrical or plumbing work?
- What requirements does your family have not only today but during the lifespan of this remodel?
Even if you only plan to start with a smaller project, you should have a good idea of your end goal for your home before starting. This bigger picture may impact some of your immediate plans and you always want to be working toward the final vision you have for your home. In particular, you don’t want to do anything now that will have to be redone when you commence next year’s project or do anything now that will impede future remodeling plans.
You should also think ahead, consider the lifespan of this remodel, and make sure you meet your family’s needs with any changes you make. Are you a young family designing space to meet the needs of growing children? Or are you a couple whose kids have left for college, and you are designing for aging in place? Is this your forever home or do you plan to sell this home in the near future? Make sure you design your spaces to meet your requirements for as long as you plan to use the remodeled space.
When you put together your broader vision for your home, you may also find that it makes sense to take on more work now rather than approaching your remodeling work in smaller chunks. Once you invest time, energy, and money into a project it is often a better use of time and funds to do more work at one time. So, go ahead and add that new mudroom or laundry room to your kitchen remodel, or get the whole first floor re-floored rather than just your entryway. You will thank yourself when the project is finished!
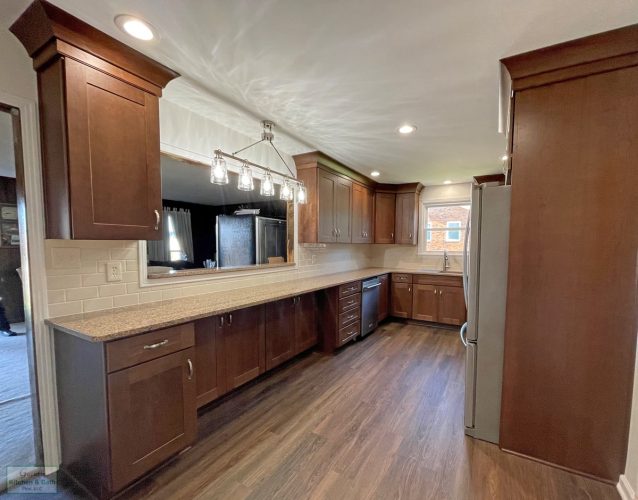
Not Planning Ahead
Deciding on the scope of your project is the first step, but then it is time to get down to the real planning! Even if all you plan for now is to repaint your living room or change your countertops, you still need to plan out the steps involved, materials required, professional assistance, and your budget. In any larger home remodeling project, the planning process is more complex and much more critical to your project’s success.
Unless you are a professional project manager with time on your hands, it pays to bring in trusted experts to help with this planning process. Many home remodeling projects impact multiple systems in your home, including wiring, plumbing, structural changes, appliances, and moving fixtures around. You must understand the key steps involved in your project, the order in which they must be completed, the dependencies between each step, and the experts required on-site and in the background for each element of your project. An experienced design and remodeling team can manage this for you, with a project manager to oversee the process and communicate updates and top local experts onsite when you need them.
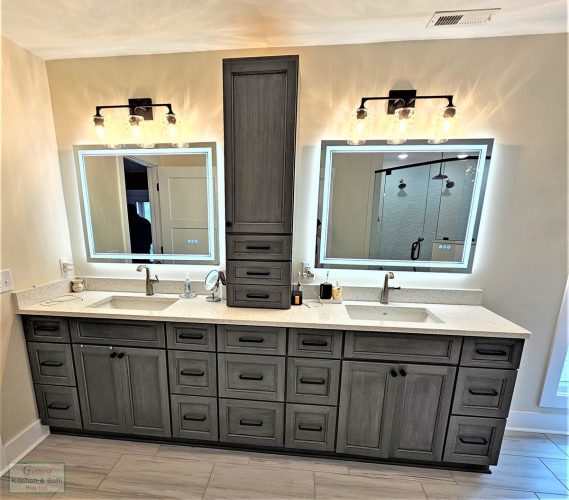
Basing Your Design Solely Around the Latest Trends
It’s fun to get inspired by HGTV or your favorite social media influencers when planning a kitchen design or bathroom remodel. This is a great way to get ideas, learn about the latest color schemes, and find design innovations that will elevate your space. You may even find kitchen cabinet styles or tile materials you never considered that fit your design vision.
At the same time, you should avoid making decisions solely based on the latest trends. You may love the look of that ultra-modern kitchen design, but you need to consider if it fits your style. With any significant home remodel, you are investing both time and money, and it’s important to make sure you get a return on your investment. Choose materials, colors, and styles that fit into your home and that you can commit to for years to come.
You also want to be sure when remodeling a single room that your chosen style does not jar with adjacent spaces. Unless you plan to remodel multiple rooms, then your newly remodeled space must fit into your existing aesthetic and color scheme. The exception to this rule is when you are updating a standalone room, such as a powder room or a home office.

Trying to DIY When You Should Call in the Experts
Be very careful when considering whether to take on a remodeling project yourself vs. hiring experts to do the job for you. Unless you are a qualified electrician or plumber, any job bigger than a basic DIY project will require experts to make sure your project is completed safely and to a high standard. If your project involves any structural changes or skilled carpentry work, you must involve professionals so you can bring your design vision to life. The last thing you want is to leave your home in worse shape than when you started!
When you work with experienced professionals, they not only bring specialized skills but also the knowledge of what can go wrong and how to avoid common pitfalls. They can determine what sits behind walls or under the floor and avoid mistakes that can cause damage or cost you more in the long run.
Professionals also help you find innovative design ideas you may not have thought of and can help you find ways to maximize your space. They know about a wide range of materials for every space in your home and are skilled at finding the ideal selections to fit your style, functional, and budgetary needs. An experienced design and remodeling team will make the process as stress-free as possible, give you the result you deserve, and help you stick to your budget and timelines.
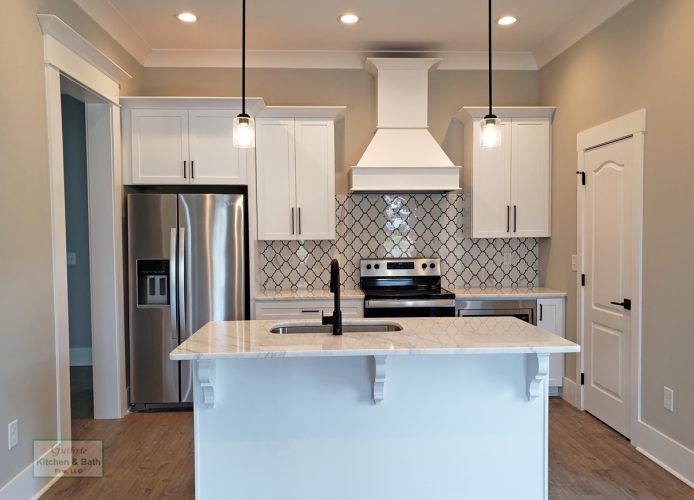
Ignoring the Requirements to Get Permits BEFORE Starting Your Job
You must understand your requirements for local and county approvals and get the necessary permits in place before any work starts at your home. If you are managing the project yourself, you must fully research this and understand all the requirements at the outset of your planning process. When you work with a remodeling firm, they should handle this for you, which can take a lot of stress out of the remodeling process. Failing to get the necessary permits could have serious consequences including fines and legal implications. It could also negatively impact on your ability to resell this house if that is part of your plans.
Not Understanding Your Full Costs and Budget Needs
Every project costs money, but when planning a complex remodeling project, the devil is truly in the details when planning your budget. Make sure you have a full understanding of the costs for your remodeling plans, including details for the materials, labor, construction, clean-up, and contingency costs. A reputable design and remodeling firm should give you a transparent picture of these costs and walk you through alternatives so you can compare and understand the differences.
Failing to budget properly could leave you short on funds to finish your project, so avoid any nasty surprises by understanding your costs upfront. This also allows you to match your proposed project scope against your available budget, and to seek any required financing in advance of your project.
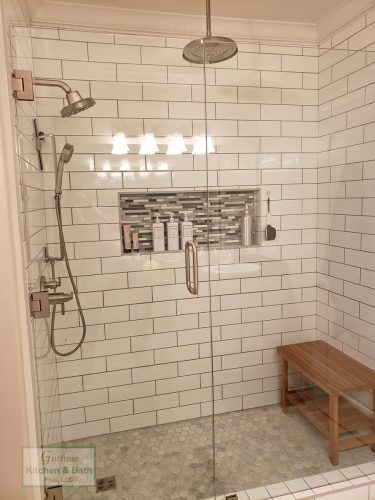
Failing to Balance Style with Functionality
Any remodeling project must look at both your functional needs and your preferred style. This means you must strike a careful balance between creating the style you want and including an efficient layout, ample storage, and the latest innovative appliances. Your chosen style is comprised of the materials, cabinet door style, color scheme, and accessories you select, and these must combine to create a cohesive aesthetic that fits in with the rest of your home. Transforming your home’s style is fun and helps to elevate your home and lifestyle.
Your room’s layout, traffic flow, and storage are also essential. Without them, your style is meaningless as your kitchen or bath design will be difficult to use and enjoy. Plan your layout by looking at the shape of your room and how you plan to use it, as well as who will use it and how it fits in with adjacent spaces. If your existing layout does not meet your needs, consider if you can change it either within your current footprint or by expanding your room. Consider who will use it, if multiple people will use it at once (such as more than one person cooking at once or a master bath designed for two), and how they need to move throughout the space.
Next, look at how much and what type of storage you need to keep your space organized and clutter-free. This means looking beyond just the number of cabinets or freestanding shelves you require. Get into detail about what you need to store, who needs to access it, and how frequently, then consider exactly where each item you store in your kitchen or bath design should go. Look at adding customized storage solutions, exactly where you need them, such as a mixer lift, pullouts, rollout shelves, narrow storage for spices or cooking oils, and much more. Your kitchen design or bath remodel will remain clutter-free and easy to use, and your room’s style will be the focal point.

Doing Too Much…Or Not Enough
When planning a remodel, you may be concerned about sticking to your budget or you may be caught up in the excitement of updating your space and want to do everything to get the home of your dreams. It’s important that you carefully consider the scope of your project, find the ideal level of change that will benefit you and your home, and then stick to your plan.
Think about whether this is your forever home or if you plan to sell in the near future, as this may affect your remodeling scope. Prioritize the changes that are most important to you and make sure these form part of your immediate remodeling plans, with other updates potentially postponed until a later phase. Make sure you also look at other homes in your neighborhood, as overdoing your remodel could make your home seem out of sync with the rest of the area making it more difficult to resell down the line.
When considering your scope, you should also think about the quality of the materials and installation services you choose. Quality is never more important than when you are updating key rooms in your home. Busy homes must be able to withstand heavy foot traffic, moisture, pets, and much more on a daily basis. Your home should also be your sanctuary, where you feel comfortable and can enjoy spending time with family and friends.
Cutting corners on materials and services only means your remodeled spaces will not meet your needs and may have to be replaced sooner. That doesn’t mean you have to have an unlimited budget. With so many materials available for home remodels, there are always suitable alternatives that let you get the quality you want at the budget you need.
Failing to Set Expectations
It’s critical that everyone involved in your remodel understands the extent of the project, what will be involved during the project, and what your anticipated end result is. This means that everyone from you to your kids, contractors, designer, and everyone else impacted by your project must be part of the feedback loop regarding your project.
Talk about your anticipated vision for your home, design goals, and concerns about the remodeling process. Help your kids understand that their home will be messy, busy, and noisy for a short period but that the result will be their new kitchen, playroom, or bathroom. Make sure your designer and contractors know exactly what you expect out of your project, and likewise be sure they communicate their expectations to you so there are no surprises along the way.
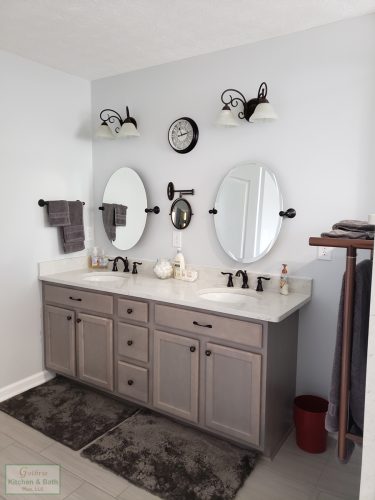
Ignoring the Extras
Putting the finishing touches on your remodel completes your space in the same way icing and decorations finish off a special cake. Include these elements in your design planning and be sure to leave space in your remodeling budget. Extras that are key to your design could include:
- Window treatments, rugs, and other textiles,
- Flooring, such as hardwood, LVT/LVP, or tile,
- Lighting including decorative fixtures, recessed lights, or lighting around cabinetry,
- Cabinet hardware such as knobs and pulls, and
- Accessories like a decorative tray, vase, or candles to dress up your space.
Enhance Your Home with a Successful Remodel
A remodeling project is an investment in both your home and your lifestyle, that allows you to create the home living spaces you always wanted. Careful planning to determine your project scope, style, and budget is key to a successful home remodel. Work with experienced professionals who will help you maximize your space and find the ideal materials and color scheme to bring out the best in your home. Talk to our team to start planning your ideal home remodel!

