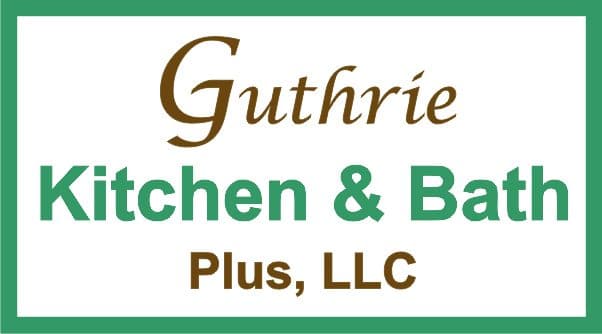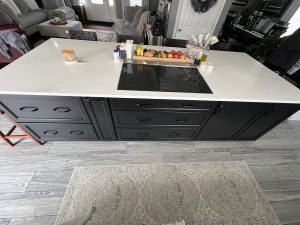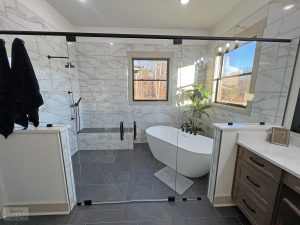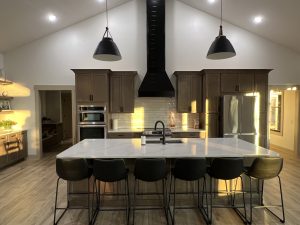When planning a kitchen design or bathroom remodel, start by looking at your home and personal preferences to find a design style that fits your needs. This is the fun part, where you get to create a design vision for your home and bring it to life through a remodeling project!
You want to select a style that blends with your surrounding rooms and that will stand the test of time. While kitchens and bathrooms are functional spaces in the home, they are also an integral part of your home life. These are spaces where we spend time relaxing, such as in a master bathroom, or dining and entertaining in the case of a kitchen. Your design style must balance functional requirements for durability, moisture resistance, and easy maintenance with the need to create warm, inviting spaces where you love to spend time.
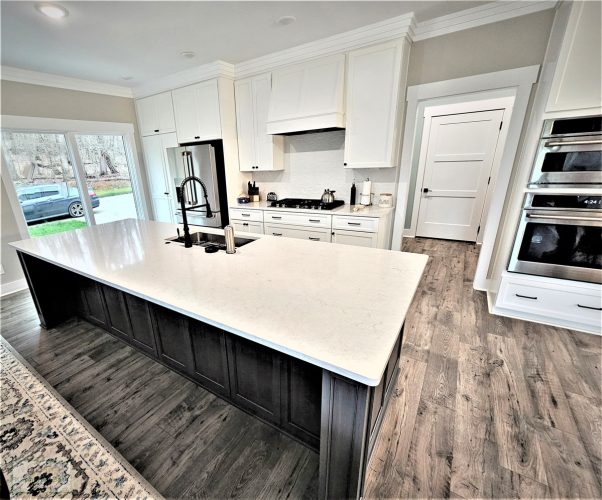
It helps to understand top design styles when choosing an aesthetic for your home. Look for inspiration and decide if it fits your home’s existing vibe or if you want to take the opportunity of a remodel to update your home’s style. To help you get started in examining some of the most popular design styles that never go out of fashion, let’s look at the essential features of Traditional and Modern Minimalist Style in kitchen and bathroom design. These two design styles are very different, but both offer features that are perfect for creating spaces you will love!
Traditional Style
Traditional style kitchen and bath design refers to a classic and timeless approach to designing these spaces, drawing inspiration from historical architectural and design elements. This style embraces classic elements and architectural details, exuding elegance and warmth. It often incorporates decorative features, such as crown moldings, corbels, and trim work. These details add visual interest and a sense of craftsmanship to the space.
Traditional style emphasizes this craftsmanship along with natural materials, and intricate design elements. Traditional kitchen and bath designs sometimes feature furniture-style elements, such as kitchen islands with turned legs or bathroom vanities with decorative feet. These pieces add a touch of elegance and create a cohesive look with the overall design.
Traditional design is known for its symmetrical and balanced layouts. This can be seen in the arrangement of cabinetry, countertops, and fixtures, creating a harmonious and visually pleasing space. Traditional kitchens and baths often include classic accessories and decor items, such as porcelain or ceramic jars, decorative plates, and traditional-style artwork.
Overall, traditional style kitchen and bath design emphasizes timeless elegance, attention to detail, and a sense of history. It provides a warm and inviting atmosphere that can withstand changing trends and remain appealing for years to come. Let’s explore the key features of traditional kitchen and bathroom design.
Traditional Kitchen Design
In a traditional kitchen remodel, the focus is on creating a warm and inviting atmosphere. Many elements of your kitchen design should be considered when you’re styling your remodel.
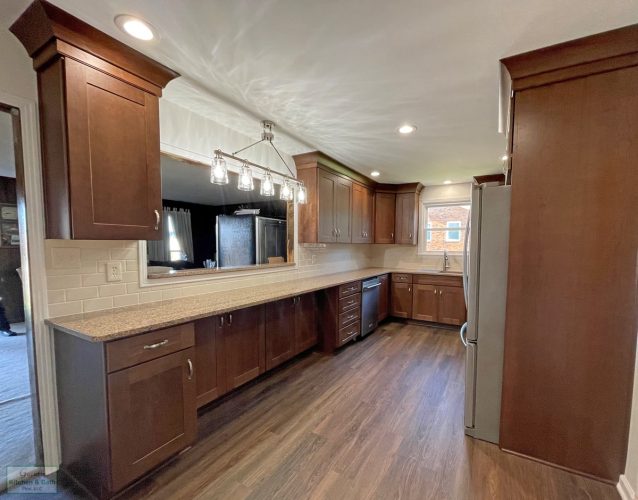
Cabinetry
Traditional kitchens often feature wooden cabinetry with raised panel doors and detailed moldings. Ensure you opt for quality craftsmanship and durable materials. Rich, warm finishes such as cherry, mahogany, or walnut add depth and elegance to the space.
Countertops
Choose countertops made from a natural stone like granite or marble. This material offers durability and timeless beauty. Natural stone comes in a range of colors and patterns, allowing you to customize the look to suit your preferences and complement your kitchen remodel. Alternatively, go for engineered quartz, which goes with any design style and is virtually maintenance-free.
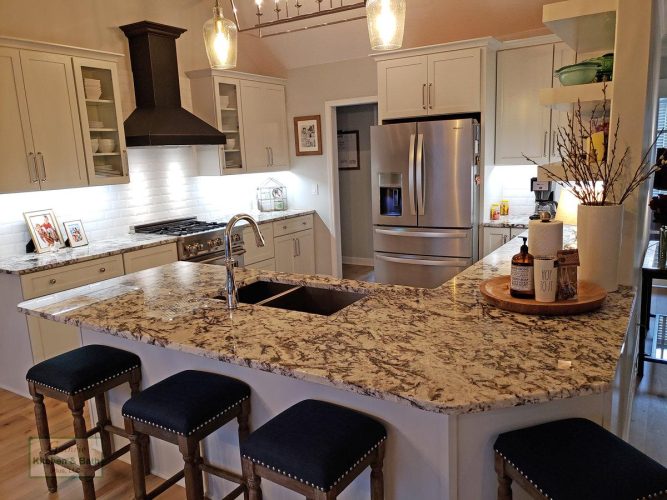
Backsplash
Classic tile patterns such as subway or mosaic tiles can be used for a traditional style backsplash. Go for neutral or muted tones that work with your overall color scheme.
Appliances
Stainless steel appliances blend seamlessly with a traditional aesthetic. Another option is to include paneled appliances that match your cabinet door fronts for a cohesive look throughout your kitchen design.
Lighting
Incorporate traditional-style light fixtures, such as chandeliers or pendant lights with detailing. These fixtures add a touch of elegance and serve as focal points within your kitchen remodel. For an updated traditional look, go for pendants in glass or a metal tone that complements your fixtures and accessories.
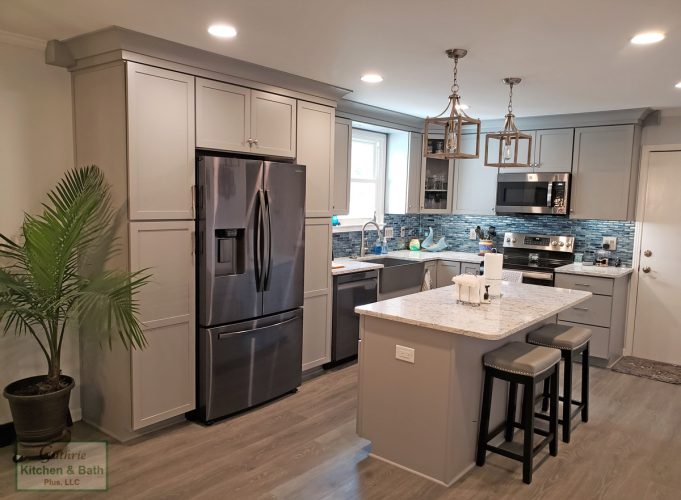
Flooring
Hardwood or stone flooring, such as oak or travertine, enhances the traditional ambiance in your kitchen design. Consider adding area rugs for comfort and to soften the aesthetic of the space.
Traditional Bathroom Design
A traditional bathroom exudes charm and sophistication. Focus on detail for a simple but effective result.
Fixtures
Choose fixtures with classic details, such as freestanding tubs with a decorative base and intricately designed faucets. These fixtures evoke a sense of timeless chic and act as design statements in your bath remodel.
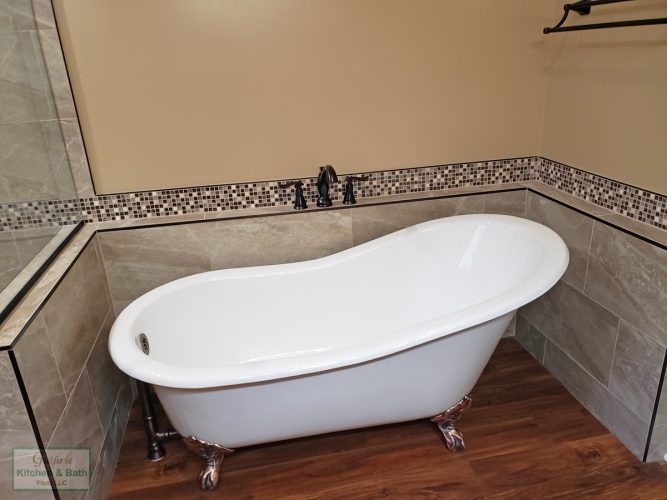
Cabinetry
Opt for wooden vanities with raised panel doors and more ornate hardware. Warm wood tones or painted finishes in soft neutral colors contribute to the traditional look of your bath design.
Countertops
Consider using natural stone or quartz countertops for durability and timeless appeal. Choose colors that complement the overall design scheme in your bathroom.
Tiles
Classic tile patterns like subway, hexagon, or basketweave can be used on the floor and walls. Muted or neutral color palettes create a sense of timelessness, and you can concentrate on pattern and texture.
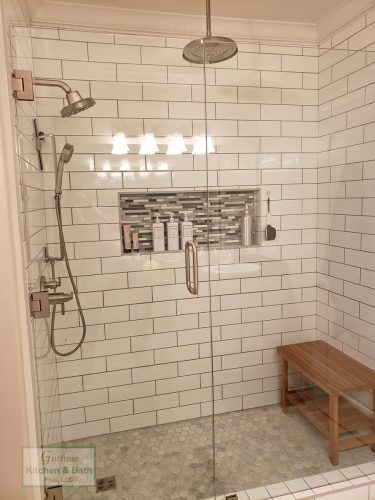
Lighting
Incorporate traditional-style lighting fixtures, such as sconces with more detailing or chandeliers. These fixtures add a touch of elegance and enhance the traditional ambiance of your bath remodel.
Mirrors
Opt for framed mirrors with ornate detailing. Classic shapes such as oval or rectangular with beveled edges enhance the overall aesthetic of your traditional style bath design.
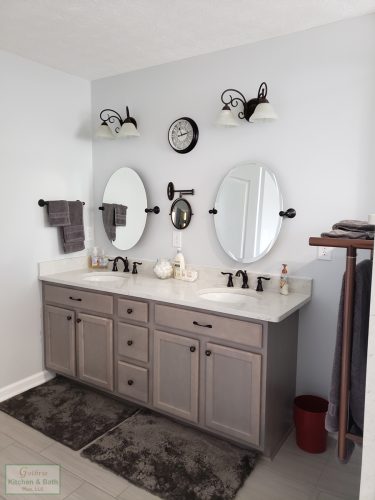
Modern Minimalist Style
Modern minimalist is a contemporary style that embraces simplicity, clean lines, and a clutter-free aesthetic. It focuses on functionality, creating a sense of openness and space. It embraces a minimalist philosophy of “less is more”. Modern minimalist design also favors simple geometric shapes. There is a focus on minimal ornamentation and the elimination of unnecessary details.
The layout of a modern minimalist kitchen and bath is designed to be highly functional and efficient. There is an emphasis on optimizing storage space and ensuring easy access to essential items. The design focuses on practicality and ease of use. Any decorative items that are included are carefully chosen for their simple and understated designs. Plants and a few select pieces of artwork may be incorporated to add a touch of warmth and life to the space.
Overall, modern minimalist kitchen and bath design embraces simplicity, functionality, and a sense of calm. The focus is on creating clean, uncluttered spaces that promote efficiency and a feeling of tranquility. The result is sleek and streamlined. Here are the essential elements of a modern minimalist kitchen and bathroom.
Modern Minimalist Kitchen Design
A modern minimalist kitchen remodel prioritizes simplicity and a streamlined design in all elements of the design including materials, fixtures, and accessories.
Cabinetry
Choose sleek, handleless cabinetry with clean lines. Opt for flat-panel or slab cabinet doors in neutral or monochromatic tones. Consider integrating appliances into your design and incorporating hidden storage solutions for the clutter-free look you want.
Countertops
Select countertops made of materials like quartz for their durability and contemporary appeal. Choose colors that complement the overall color scheme and maintain a clean, minimalist aesthetic.
Backsplash
Keep the backsplash simple and understated. Consider using large-format tiles in a neutral color to maintain a cohesive and minimalist look for your kitchen remodel. Or go for a slab backsplash in the same material as your countertop to give a truly sleek appearance to your kitchen design.
Appliances
Stainless steel appliances or appliances with a matte black finish blend seamlessly into the modern minimalist style. Integrated or built-in appliances contribute to the clean lines and streamlined appearance of a modern minimalist style. Paneled appliance let you maintain a sleek aesthetic with panels that match your cabinet doors.
Lighting
Incorporate recessed or track lighting for a clean and minimalist look. Opt for fixtures with simple designs and clean lines. Under-cabinet lighting can provide task lighting while maintaining the overall minimalist aesthetic of your kitchen remodel.
Flooring
Choose flooring materials such as large-format tiles or polished concrete for a sleek and minimalist look. Keep the color palette neutral to maintain a cohesive design.
Modern Minimalist Bath Design
A modern minimalist bath design embraces simplicity and functionality. Consider the following elements when you are planning your bath remodel.
Fixtures
Select fixtures with clean lines and minimal ornamentation. Wall-mounted faucets and sleek, geometric-shaped sinks contribute to the modern minimalist aesthetic. Freestanding tubs and frameless glass shower enclosures maintain a clean and open feel and are also relatively low maintenance.
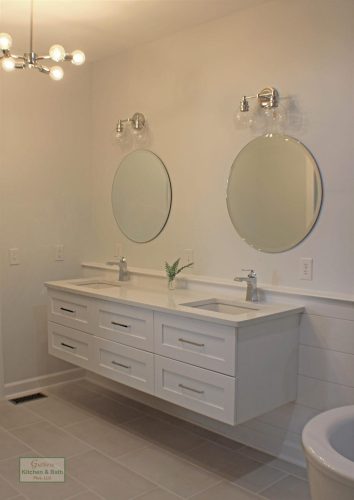
Cabinetry
Go with floating vanities or wall-mounted storage to create a sense of space and openness in your minimalist bath design. Choose finishes in neutral tones and simple designs for a timeless look.
Countertops
Select countertops made of materials such as quartz or solid surface for their durability and minimalist appeal. Keep your countertop colors neutral or monochromatic for a fuss-free aesthetic.
Tiles
Try large-format tiles in neutral colors for the walls and floors in your bath remodel. Minimalist tile patterns, such as straight or diagonal installations, create a clean and contemporary look that won’t date your design.
Lighting
Incorporate recessed lighting to maintain a clean and minimalist aesthetic. Consider adding a wall-mounted vanity light or pendant lights with sleek designs for additional task or ambient lighting. Keep your layered lighting plan simple with dimmer switches and voice controls so you can achieve multiple lighting effects without cluttering the space with fixtures.
Mirrors
Choose a frameless mirror or one with a slim-profile frame to maintain a minimalist look in your bath design. Why not consider backlit or integrated LED mirrors? These on-trend mirrors create a subtle floating effect. They can also incorporate smart features for added functionality and a touch of modernity.
Designing a kitchen or bathroom with lasting impact requires selecting styles that transcend trends and prioritize timeless design principles. Traditional-style kitchen and bath design exudes elegance and warmth through its intricate details and natural materials. On the other hand, the modern minimalist style embraces simplicity and functionality, creating a clean and open space. By focusing on durable materials, strong lines, and a neutral color palette, both styles can stand the test of time. Whether you choose a traditional style with its classic charm or a modern minimalist style with its contemporary appeal, these designs ensure your kitchen and bathroom remain visually appealing and functional for years to come.
Feeling inspired to update your kitchen or bathroom but not sure if these design aesthetics are for you? Visit our design gallery to get more ideas, from farmhouse to transitional, rustic to eclectic, we can help you bring your design vision to life. Contact us today at Guthrie Kitchen and Bath Plus to get started on your dream kitchen or bath remodel.
