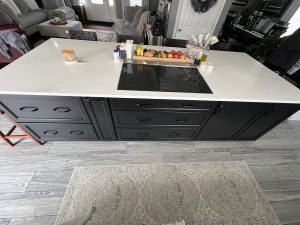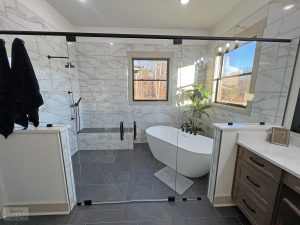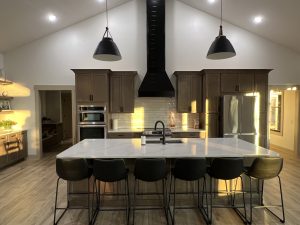Remodeling a small bathroom design gives you a great opportunity to experiment with colors and styles. You can make brave design decisions without the risk of overwhelming a design on a large scale. It’s also easier to invest in high-quality materials in a compact space.
A small bathroom remodel does present some potential challenges though. There might not be a lot of natural light in a compact space. It can also be challenging to fit in all the fixtures you would like in your bath design. However, with clever planning and the right color palette, you can make your bath design feel more spacious.
If expanding your bathroom footprint is not an option, there are ways you can make some key adjustments to your existing layout and style to meet your needs and create a stylish and functional bathroom design. Read on for our top tips for a small bath remodel.
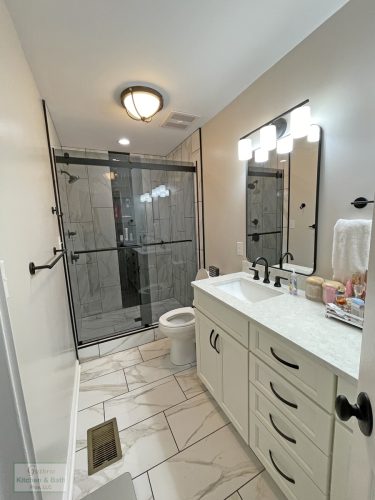
Light and Bright Colors
If you’re not sure how to decorate your small bath remodel, just keep it simple with a natural color palette. Soft, neutral shades, pastels, earthy tones, and white all work well to make a small space feel calm. If a white bathroom design feels stark, then make sure to accent it with natural colors. Taupe, ivory, and cream are elegant shades that make a remodel feel larger. Soft shades like mint green or baby blue really open up a room and can be used throughout.
Going for a minimal aesthetic with clean lines creates a feeling of space. Coordinating your walls and floors creates a harmonious design that is calm and restful. Lighter shades also bounce light around the room, especially if they are in a glossy finish. Keep your palette to no more than four shades in bright, fresh tones and you can’t go wrong.
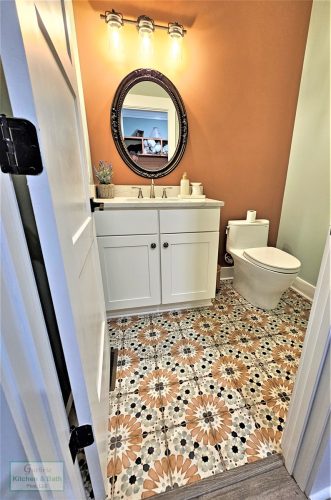
A Dark Color Scheme
Dark, rich shades are on trend for bath designs, and using them in a small space has an ambient and cocooning effect. You can make the overall effect less gloomy by using pops of color throughout the design. Fixtures and fittings can be light or bright with dark colors kept to walls and maybe floors. You could explore tonality with variations on a particular shade to add dimension to a remodel.
Lush, green plants fit the bill for this year’s botanicals trend and work well against a dark green background, for example. Why not try using dark, painted wood panels for a vintage vibe? This also adds texture to a space.
The trick to using dark paint is to ensure that it’s in a glossy finish. The darker and glossier your paint, the more it will feel like a night sky as it bounces light around the space. Dark tiles also need to have a reflective surface, so they don’t absorb light and make the space feel flat and oppressive. Choose light fixtures carefully as they will have more focus than usual on them and need to function well.
A Monochrome Look
As mentioned, using varying shades adds dimension to a design, but keeping to one color can really open up your bath remodel. An all-white bathroom feels fresh, bright, and spacious. You can shake it up with black grouting against white tiles for a contemporary and low-maintenance look.
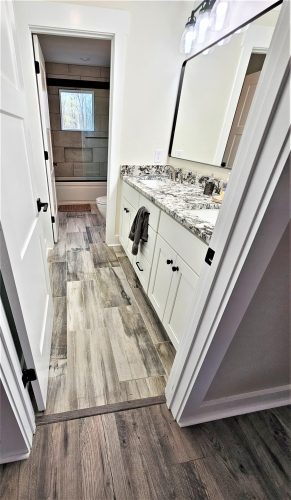
Accessorize with other colors, textures, and patterns so the monochrome design doesn’t feel bland or dated. Try a vintage look with a pastel blue bathroom, for example, and choose design elements that fit this vintage vibe for a place you can retreat to in style. Whatever color you choose, it should be one that you find calming and uplifting.
Niche Storage
Shower niches are the ideal way to store the essentials that would otherwise be causing clutter on a shower caddy or worse the shower floor. Incorporate niche storage at the design stage of your bath remodel. Although you must allow for wall space and depth to accommodate recessed shower storage, niches are a great space saver and look very stylish.
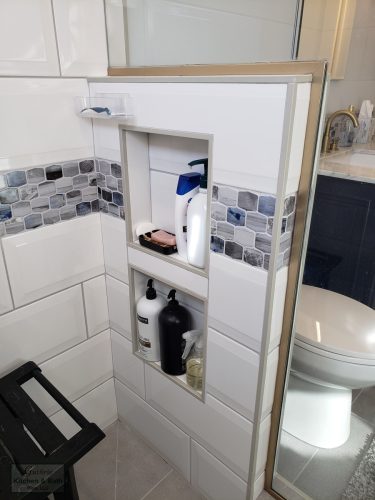
Recessed shelving keeps toiletries organized and countertops clear. It is especially good for utilizing the wall space over your toilet in a small bathroom. Building niche shelving into alcoves is a great way to use otherwise dead space and to have streamlined storage. Recessed lighting illuminates the contents of this shelving, which is practical and enhances your design aesthetic.
Ledge Storage
Narrow ledges are perfect for storage in compact bath designs. They can sit in front of a mirror and hold toothbrushes, jars of cotton buds, mini succulents, and anything else that is relatively small. Lining up candles or artwork is another way of using ledge storage to elevate your bath design. Storage can be used for aesthetic as well as practical reasons, and work really well when included over a floating toilet and vanity.
Go Large with Mirrors
Mirrors are an essential element of a small bath design and the most popular trick used by interior designers in enhancing small spaces. The larger the mirror, the more spacious your bath remodel feels. A mirror’s reflective quality bounces light around the room and gives the illusion that there is more space than there really is, visually enlarging the bathroom. Hang a large mirror over your vanity. Go for two large mirrors over a double vanity. Make a statement with big and bold frame designs. Mirroring an entire wall is a dramatic, but effective solution. It has the same visual benefits as a large window to open up the space and is guaranteed to brighten your bath design. A large, mirrored medicine cabinet ensures you have storage behind your mirrored surfaces. Another way to bring form and function together is with a backlit mirror. It is a stylish way to provide minimalist task lighting. It also appears to float ethereally while acting as a nightlight in your bath remodel.
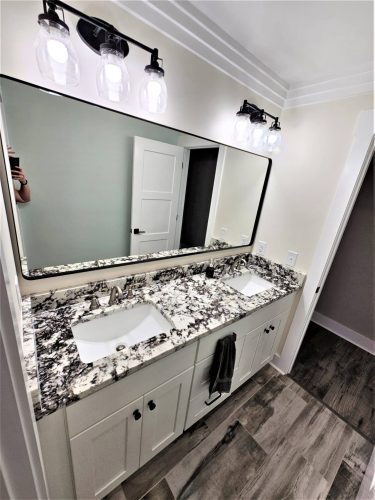
Maximize Showers and Tubs
Shower/Tub combos fit neatly into an alcove in a small space and are the ideal way to include both in a small bath design. A bold tile pattern around the tub sets this apart from the rest of your design.
If you want to include a tub that is designed for bathing, there are many styles available in smaller dimensions. The depth is more important than the length to create the ideal space for a luxurious soak.
If you’d prefer a shower on its own, then a frameless glass panel protects your bathroom design from splashes without being overwhelming. Frameless glass enclosures let light shine throughout a bathroom and allow your line of site to continue from one end of the bathroom to the next, adding depth to your space. This Nashville, Tennessee bathroom design includes a sleek shower in a trendy color scheme, paired with LED color-changing lights to give the small bath remodel a spa vibe.
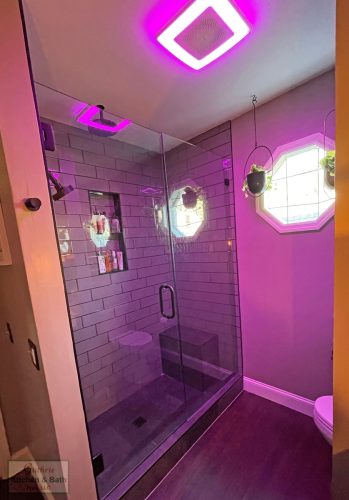
Another option is to go for a stylish wet room. All you need is adequate drainage to make the most of your small space. This thresholdless shower design doesn’t need a shower door and really enlarges your small bathroom space.
Float Your Fixtures
Keeping your floor clear avoids trip hazards, makes it easier to clean, and opens it up for an airier feel. The best way to achieve this is with a floating vanity and toilet. Mounting them to the wall automatically enlarges the space and makes you feel less constricted. Choose a vanity with plenty of storage and a sleek basin. Go for a wall-mounted faucet with hidden pipework in the walls to complete this minimalist look around your sink. A floating toilet should also be in a similar, streamlined style. Your compact bath design will feel instantly larger as the floor space sweeps around the room.
Clean Lines and Curves
It’s important to retain a sleek aesthetic throughout your bath design. Blocky, ornate fixtures work in large bath remodels but can make a compact space feel claustrophobic. Keep fixtures sleek with clean lines. Simple vanity cabinets with flat panel doors provide essential storage while neatly fitting into a compact space. Curved edges can also make a real difference to a small space. A curved sink or shower enclosure keeps injuries to a minimum when you don’t have a lot of floor space and gives a flowing aesthetic throughout the design. A compact, oval bathtub means you can have a freestanding model in the same space that a fitted one would use. Add ledge and niche storage to hold essentials alongside you as you bathe.
Go Luxe
As your bath remodel is taking up so little square footage, you can afford to make your materials more high-end. Why not experiment with your fixtures, fittings, and decor and try unusual shapes and textures? A subtle but impactful place to start is with your choice of hardware. A material such as oil-rubbed brass is very on trend so can immediately update a bathroom remodel. It also raises the bar to give any design a more luxe feel and is an unexpected twist on traditional hardware materials. Mixed metals are a winning look this year. Try different metals together as long as they are all either warm or cool-toned. Asymmetrical mirrors or live-edged wood shelves also bring individuality to a bath design. In a small space, you could extend your tile budget to include installing them in an unusual pattern for a scene-stealing focal point. Natural stone is also impactful and can allowed for in most budgets if required in small amounts.

Contact us today to find out more ways you can make your small bath remodel feel like a more spacious and relaxing retreat. At Guthrie Kitchen & Bath Plus LLC we are ready to help with all your home remodeling needs, from a bathroom design to a full home update. Let our experienced team help you bring your design vision to life.

