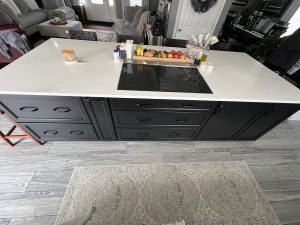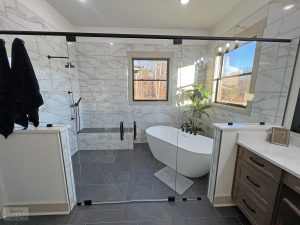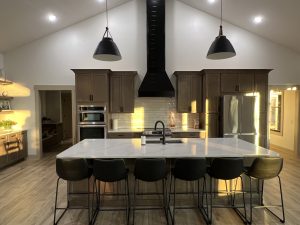How we light a room really impacts both its design and functionality. In a bathroom design, you must carefully plan where you place your lights, what type of lighting to use, and how it works together with natural lighting from windows and skylights. A layered lighting plan creates highlights and lowlights, giving a more spacious feel to your bath design, and influencing the mood of your room.
Here are some lighting design ideas that make sure your bath remodel is a place to relax as well as get ready.
Where Do you Need Lighting
Plan where exactly you need or would like to have overhead lights in your bath design. For your bathroom ceiling, do you want to go for recessed or ceiling mounted lights. Why not embrace this year’s trend for large shades and make a statement with a dramatic pendant? Recessed lighting in your shower is best to make sure you can see clearly to easily access cleansing products and have enough light for shaving, for example. Softer lighting, perhaps sconces on the wall, might be all you need around a tub. Create a luxury feel by uplighting your freestanding tub and spotlighting your favorite pictures. This combination of task lighting, ambient light, and stylish light fixtures creates the perfect pairing of style and functionality for a bathroom design lighting scheme.
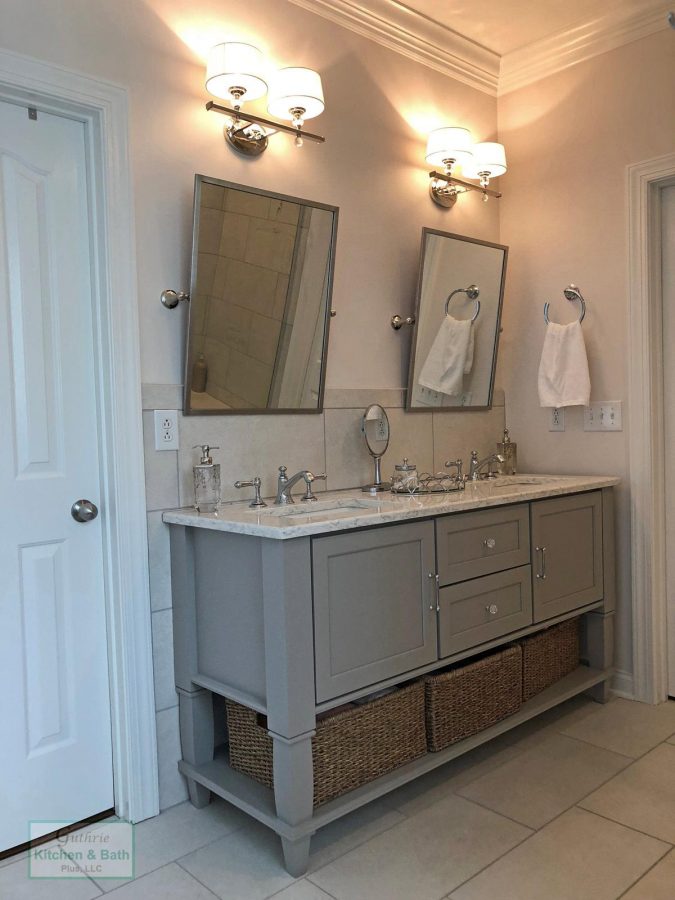
Light Up Your Vanity
Vanity lighting requires careful consideration as you must balance the need for task lighting with minimizing glare and shadows. Think of the vanity as your key “work zone” in the bathroom design and remember you need lighting that allows you to perform key tasks like applying make-up and shaving. Bright, task lighting over or around your vanity’s mirror is ideal, but make sure there is an equal amount on both sides for even lighting. Any overhead task lighting should be focused slightly behind where you sit at your vanity to prevent it being too harsh. If you’re using bulbs around your mirror make sure they’re opaque, to prevent a shadow from the filament.
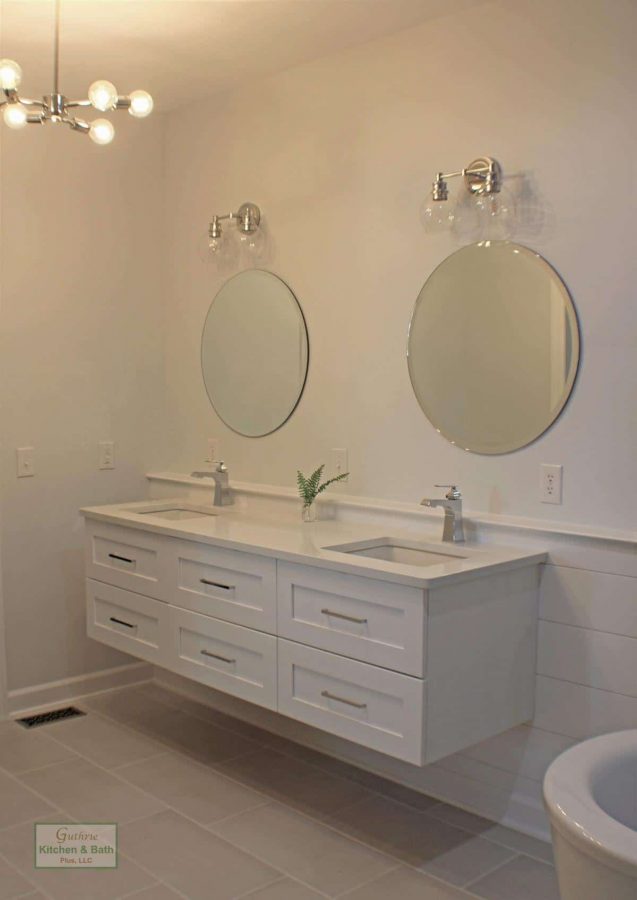
Set Your Lighting Levels
Once you’ve decided on the position of your lights, ensure they are adjustable. Strong lighting is required for applying makeup, but a relaxing bath is best with low lighting. Consider carefully the positioning of light fixtures, or you could install fittings that can bend or swivel to focus light wherever it’s needed. Dimmer switches can be added to adjust the level of each light, allowing you to create a subtle and sophisticated look.
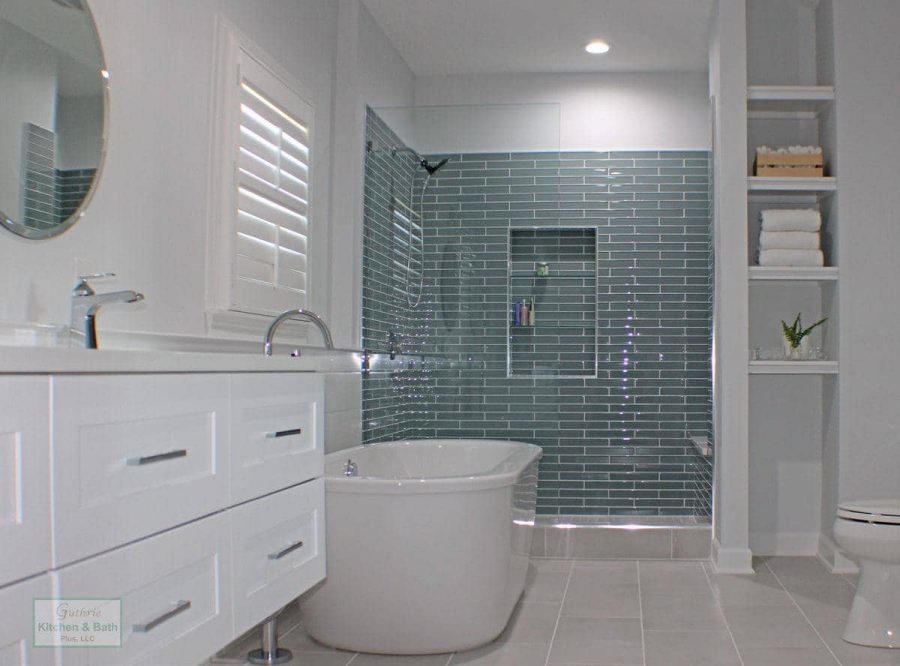
Don’t Overdo It!
Make sure you don’t have too many light sources in your remodel as you don’t want to give your space a clinical feel. If your light sources are strategically placed and adjustable, they will be enough to enhance your bathroom design. Too many light fixtures could overwhelm the space and make it garish. Maximize natural light as much as possible too with windows and skylights. A bath design is also the ideal time to replace windows to improve your natural light sources. Position a freestanding tub near a window to create a soothing space to soak in the bath while soaking of the sunlight.

Set Your Tone
Pick the right bulbs for your bath design to improve efficiency and give your space the warm light that is ideal for a bathroom. Energy saving LED light bulbs make sense for the environment and your pocket as they last for years. They come in warm tones and offer a range of stylish, minimalist designs that enhance any bath design. Candles are another great choice for a bathroom design and can serve as more than a style accent to sit on a shelf. Lighting a luxury scented candle can transport you to a spa resort as you lie in your tub.
Check out our bath design gallery for lighting inspiration and contact us today to start planning your dream bath remodel. At Guthrie Kitchen & Bath Plus LLC we carry all the products you need to transform your home living spaces, from cabinetry to plumbing fixtures, flooring to paint, and much more. Visit our showroom today!

