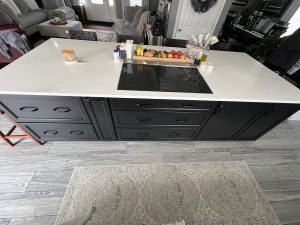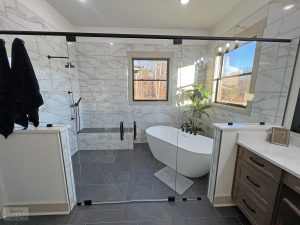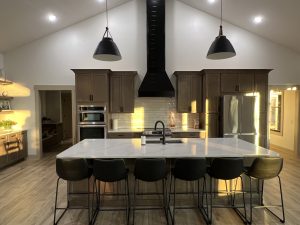Kitchen designs are more focused than ever on increasingly multifaceted open plan designs, where you do everything from cook and eat to study or entertain. Bath designs are also becoming more than just functional spaces, transforming into retreats where people go to rejuvenate mind, body, and senses.
Both spaces have to cater for people’s needs throughout the day so must be hardworking as well as low maintenance and stylish. The key to achieving this is through adequate storage, designed at the planning stage of your bathroom design or kitchen remodel. Read on to find out about this year’s trends in kitchen and bath design storage solutions.
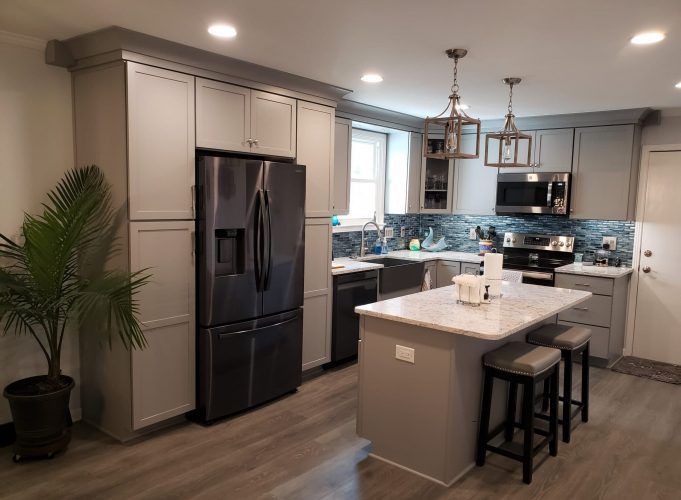
The Open Storage Trend is Set to Continue.
Pros-
This is good news if you like to display items in your kitchen or bathroom design. It’s a look that can open up a design as well as inject personality into your bath or kitchen remodel. If properly curated, open storage can be functional as well as aesthetic, storing essentials in an organized and creative way. It provides a sense of comfort also, surrounding us with things we use and love to admire. Its minimalist nature means it can’t fail to work in any kitchen or bath design.
The materials you use can further enhance the style of your remodel. Dark wood shelving is perfect in a spa-style bathroom remodel and stainless-steel complements a modern, industrial-style kitchen design. Containers can also enhance your design if you choose well-crafted pieces to contain small essentials. It’s more budget friendly to install shelving, cubbies, or a wall-hung unit than a bank of cabinetry. Niche shelving is also good for creating a streamlined look, storing contents within the wall. If you want more character, baskets, hooks and rails all work well and look great in a busy kitchen or bathroom design.
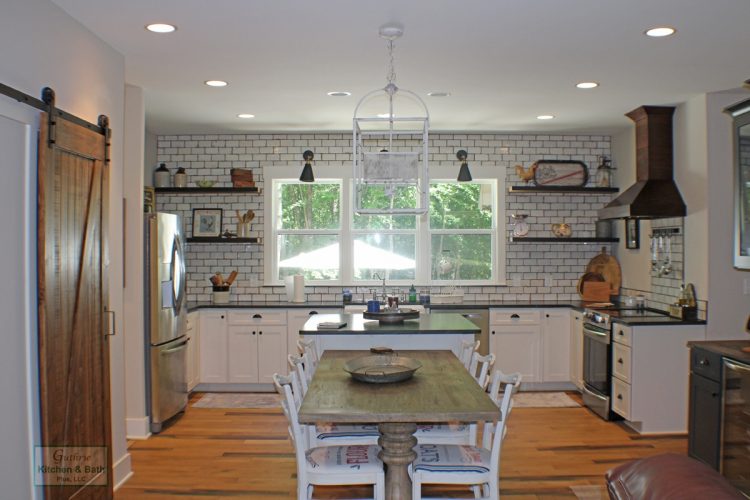
Cons-
Displaying things in open storage can be high maintenance. Shelving and its contents need to be regularly dusted and cleaned, especially if near a cooking area. Niche storage is also something that needs to be thought about at the planning stage, as it involves cutting into the wall. Custom cabinets let you store everything without having to curate or dust contents and glass-fronted cabinetry can be a good compromise if you want to display items. Medicine cabinets, rather than shelving, are also ideal for storing items that you need to keep safely concealed.
Incorporate Streamlining into Your Design.
Pros-
This year’s streamlining trend is all about maximizing efficiency through storage without overwhelming your kitchen remodel or bathroom design. It’s very effective in smaller spaces and utilizes every corner of the remodel. Floor-to-ceiling, wall-to-wall cabinets are now becoming more popular than ever and combined with handleless doors these streamlined cabinets become even sleeker. This seamless look is perfect for a zen-inspired bath design or a minimalist kitchen design. Recessed handles are another popular choice here and can come in a different color or unique material to add depth to the cabinets without fussiness.
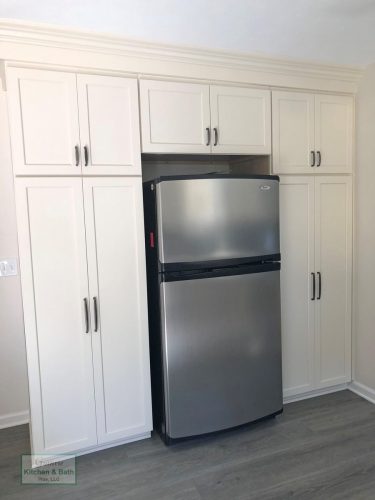
Cons-
A streamlined kitchen or bathroom design relies on high-quality materials for this sleek look with strong lines. Kitchen and bathroom countertops become a feature amid the wall-to-wall cabinetry, so they too demand high-end materials and beautiful styles. Backsplashes and range hoods are also more prominent in these kitchen designs and need more planning to achieve a high-end look to fit in with the luxe kitchen cabinets. If you have a smaller design footprint, streamlined cabinets don’t leave much scope for a large island, so make it a carefully planned, multi-function island to facilitate more than one activity.
A Pantry Could Be the Solution to Your Problems.
Pros-
Pantries have been around forever but in recent times have come back into fashion as a key staple of kitchen remodels. Busy lives mean people are bulk buying and batch cooking, so storage space is important in an efficient kitchen design. Consumers are going for larger refrigerators and freezers that take up more space in your kitchen design. If you don’t have space for an expansive refrigerator, then a large, walk-in pantry could be an ideal location for a supplemental refrigerator or freezer.
Storing food in a pantry means you can easily see what you have and what you need to stock up on. Proper storage solutions let you easily access what you need without taking everything out. Deep drawers store larger containers well, pull-out racks take smaller items, vertical dividers hold flat items such as trays and baking sheets, and clear containers let you find things quickly. Rarely used items can go on high shelving.
Why not put a countertop and sink in your pantry as an extra food prep and storage area when entertaining? If you are a baker, then consider keeping your baking supplies on a cart that you can store in your pantry and wheel into the kitchen when needed.
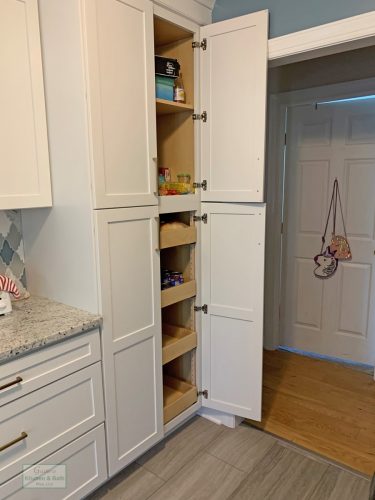
Cons-
There aren’t really cons to having a pantry. The only problem might be if space is at a premium and a self-contained room isn’t possible. You can fit a pantry into a cabinet or alcove within your kitchen design, but this could take up a good portion of your cabinet storage depending on the size of your kitchen remodel. A qualified kitchen design expert can decide how much of your kitchen remodel to devote to a pantry. A smaller kitchen design needs clever custom storage for a pantry to work, so factor this in at the planning stage.
It’s Better to Conceal Than to Reveal.
Pros-
By their very nature, kitchen and bath designs are busy rooms and so have a lot going on. Smart technology has made our lives easier, and kitchens and bathrooms have become stylish spaces that fit in fluidly with the style of your home, but there are some practical aspects of these living spaces we’d like to keep hidden behind the scenes.
This year sees an increase in concealing anything that disrupts the flow of a kitchen or bath design. Here are a few ideas:
- Cover large appliances such as dishwashers or refrigerators with panels that match the rest of your cabinetry, resulting in a sleek aesthetic.
- Design vanities with minimalism in mind and internal compartments to store everything with ease.
- Include outlets and charging stations inside drawers or cabinets so electrical items can operate from where they are stored.
- Conceal small appliances on kitchen countertops behind doors or pull-down covers to make appliance garages.
- Beverage bars are also great ways to keep coffee-making and bar essentials organized and concealed. Include a built-in coffee machine and conceal an undercounter refrigerator and small dishwasher with sleek cabinet doors that open to reveal your bar area when entertaining.

Cons-
This nod to streamlining may not be for everyone. If you have an appliance that you’d like to make into a focal point, such as a pastel, retro-design fridge, then do so. The same applies to a luxe stand mixer on a countertop. You might have baskets or wooden boxes that you’d like to put on shelving under your bathroom sink to add warmth to your room. If you’re partial to open storage and electrical cables aren’t a problem, then concealment doesn’t need to factor into your design plans.
Double Up with Two Islands.
Pros-
Larger, open plan kitchen designs have more space and incorporate living and dining areas, meaning there is more scope to accommodate a second island. Having two islands is an option for any modern, high-end design that immediately enhances the functionality of your kitchen remodel. One island can be used to prepare and cook food, while the other island is a dedicated place to dine, work or craft at. Islands offer a huge opportunity for storage, so two islands naturally doubles the storage capacity in your kitchen remodel as well as raising the bar in terms of style, efficiency and luxury. If two islands is not the right fit for your kitchen design, then consider one large, multi-functional island with work space and seating.
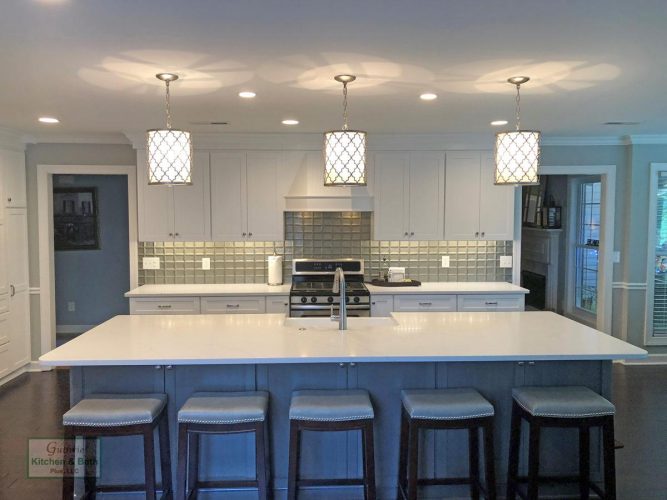
Cons-
If your kitchen layout doesn’t lend itself to two islands, don’t force them into the design. Overcrowded floorspace will make your remodel inefficient, despite the extra storage provided. A better solution would be to incorporate one multilevel island into your kitchen design.
Add Some Flair to Your Storage.
Pros-
Sleek and simple kitchen and bath designs are in vogue, but there is a growing demand for warmth and personality-driven accents. There are many ways to bring these personal touches to your kitchen and bathroom design storage through your choice of materials and the addition of one-of-a-kind items.
Spa-style bathrooms welcome richly colored wood and textured basket storage. Wooden shelving, natural wood vanities and chic medicine cabinets all bring character with their functionality.
With wood, you can opt for the lighter shades that are top choices for both kitchen and bathroom designs. Deep walnut or ebony shades are still popular, but bleached and blonde tones are on the rise.
Steel-framed cabinets and antique-style brass hardware is on trend in today’s popular updated vintage styles. Gold cocktail tables and metal and glass shelving units add storage with vintage charm to an otherwise stark bath remodel.
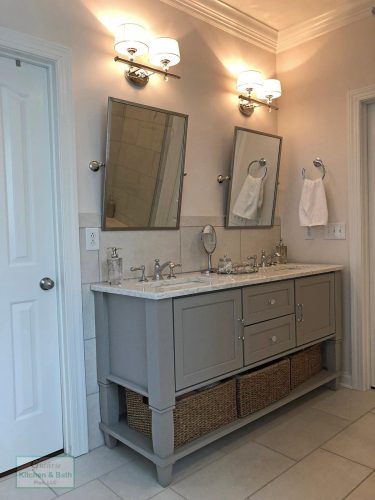
Cons-
Adding decorative detail and vintage touches needs to be well coordinated or your remodel could go from being eclectic to chaotic. Keep these design flourishes to a minimum or adhere to one theme, unless in a pantry or powder room where you can have fun in a small space.
Open plan kitchen designs and spa-style bathrooms demand low-maintenance designs to maintain their efficiency and aesthetic. Embracing trends that maximize storage capacity greatly adds to the value of your home and quality of your life. Hard-working storage means more space to work and relax in your kitchen or bath remodel. There is a storage solution to suit your style and requirements, whether you want to conceal items, display them, or a combination of both.
Contact us today at Guthrie Kitchen and Bath Plus LLC and we’ll talk you through all storage options that would enhance your kitchen or bath remodel. We are also the only stop you need to make to find the best selection of quality products to fit any kitchen remodeling or bathroom design budget. Learn more when you visit our showroom!

