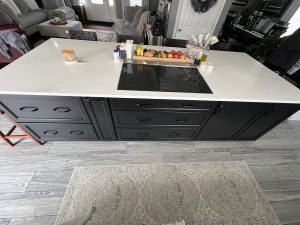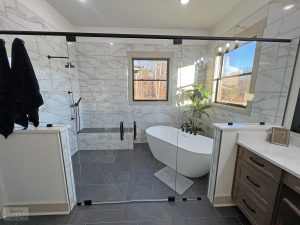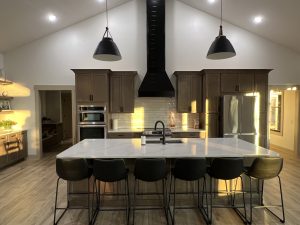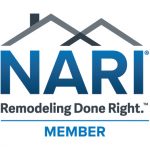Take Time to Plan Your Requirements
Have you realized your family has outgrown your home living spaces? Or maybe you are just craving a fresh style for your kitchen design, bathroom design, or other rooms in your home? Maybe you have to make changes due to storm damage to your home? Whatever your reasons, a remodel offers an exciting chance to re-imagine your home living spaces to give you a fresh outlook and to meet your family’s needs for years to come.
Once you’ve decided that a home remodel is the right choice for your family, you may wonder how to get started. While a remodel is an exciting opportunity to recreate your home, it can also be a daunting process that may seem like you are taking on a second full-time job! The key to getting what you want out of your remodeling investment is to carefully plan and then find the right experts to work with who will help you turn your design vision into reality.
Kick off your remodeling plans by thinking about why you want to remodel, what spaces in your home you need to update and for what purpose, what your top goals are in remodeling, and how much you can afford to spend. Then find the right experts for your project who will help you create a design, find the perfect products, and implement your design vision with ease. Start with our guide to everything you need to know before starting a remodel.
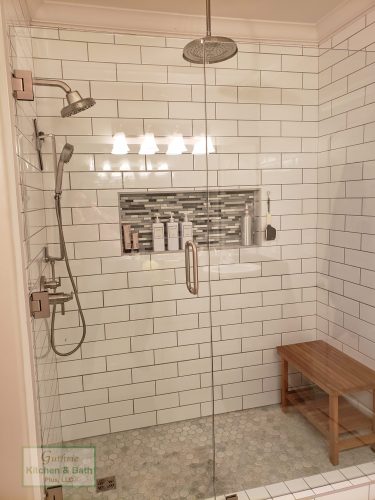
Figure Out Your Purpose
Whether you are focused on updating your functionality or the style of your rooms, it is important to understand why you want to remodel. A kitchen remodel or fresh bathroom design is an investment of both time and money so don’t start this journey just because you want to keep up with the neighbors! Figure out what you need to get out of your remodel and focus on those goals when planning your project.
Who is the remodel for?
Remember to create a design that caters to your family’s needs. You may love the look of a highly modern, minimalist kitchen design you saw on Pinterest but if this does not work for your young and growing family then it is not the right choice for your home. Do you need to create an open plan kitchen design to accommodate the needs of your busy family life? Is it finally time to do something for yourself by creating a spa style master bath design where you can truly relax? Will this be a busy shared bathroom where you need ample vanity storage and sink space? Do you tend to have only one cook on the go or is cooking a shared family job? Consider who will be the main users of your space and how many people will use it at one time. Don’t forget to include furry family members in your remodeling plans so you always have a place for their food and water bowls, bed, and toys.
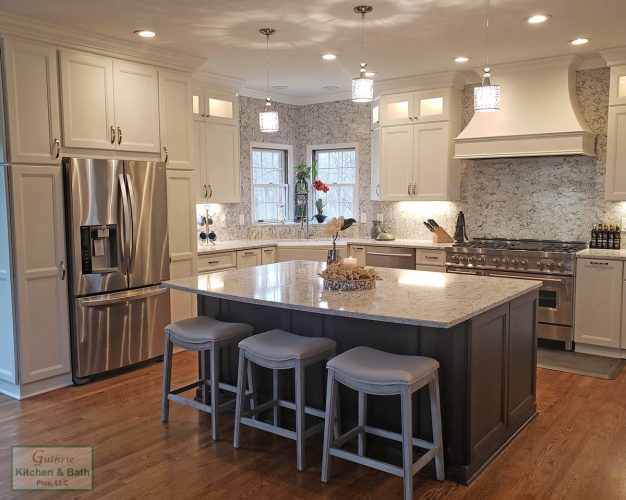
Why do you need to remodel?
Is your home style stuck in a decade you would prefer to leave in the past? Has your family grown and you desperately need more storage, workspace, and a more efficient layout to suit a busy family? Maybe your kids have all left home, and you are remodeling with a plan to age in place. Or maybe your home has a desperate need for repair due to storm or other damage. Determine your main purpose in remodeling before you get started as this will help to guide your choices in terms of design and budget.
How do you intend to use the remodeled space?
An efficient design that meets your family’s functional needs and enhances the style of your home is essential and impacts the enjoyment you will get from your newly remodeled home living spaces. Make sure your home design fits your family’s needs and it will serve you for years to come. These are the space in your home where memories are made, so create a design that enhances your day-to-day living and makes special occasions more enjoyable.
For a kitchen design, do you cook daily for your family or only infrequently? Do you entertain friends and family and host big holiday gatherings? Are you an avid baker who needs specialized storage for baking supplies and a stand mixer plus a work surface suitable to creating pastry masterpieces? If this is a bathroom remodel, are you updating a powder room or guest bathroom? Or is this a master bathroom design or family hall bath used by multiple people. These key differences may influence how much storage you need, which layout suits you best, and how much you will invest in the materials.
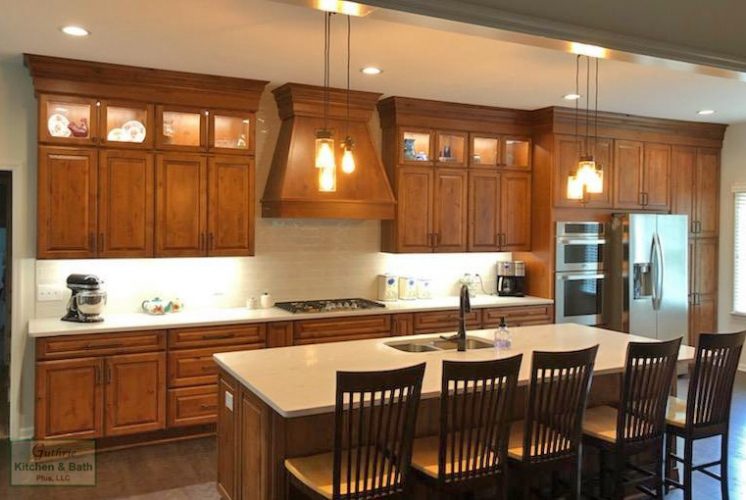
Determine Your Project’s Scope
When planning your home remodel, consider the scope of your plans before progressing any further. This important step in planning tells you how big your project will be, which experts you need to involve, your budget, the impact of the project on your home, and more. Consider these factors when determining the scope of your kitchen remodel or bathroom design.
Full or partial remodel?
Do you plan to rip everything out and start fresh with your remodel? Or will you only update certain items in your room. If your room is ready for a full refresh, then it is worthwhile to completely update the space. If you only need one or two things changed then consider a partial remodel.
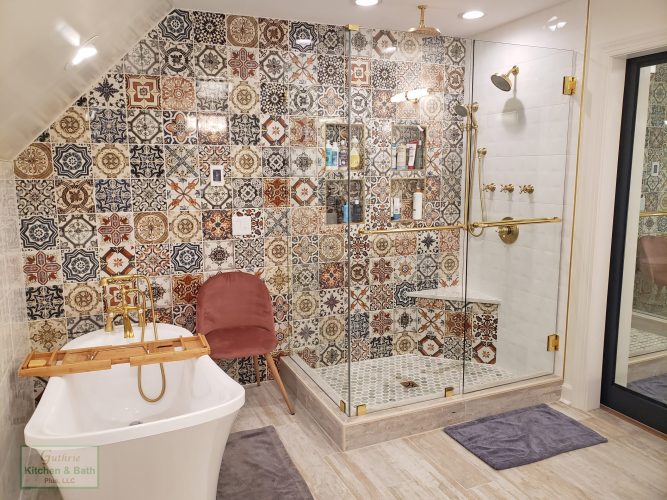
Which room and type of room?
Is this a bathroom remodel, kitchen renovation, or another space like a laundry room, entertainments space, or master closet design? If it is a bathroom design, is this a master bath built for two, or is it a hall bath, children’s bathroom, or powder room? If you are creating a new kitchen design, is it an enclosed kitchen or a large, open plan room?
Are you staying long term or moving?
If you plan to move house soon, then it is important to look for the top selling homes in your area and figure out what features were key selling points. Focus on updating these items in your room to get the best value out of your home sale. If, on the other hand, you plan to stay then create your remodel for your needs and taste and update it to last for approximately 15 years.
Will you keep or change the layout?
Does your cabinetry need to be changed but your existing layout still works perfectly for your family’s needs? Or do your design requirements mean you need to move plumbing, knock down a wall, or swap around key elements of the room. A remodel is the perfect time to get the layout you want and that works for your home but remember that these structural changes will add to the scope and price of your remodel.
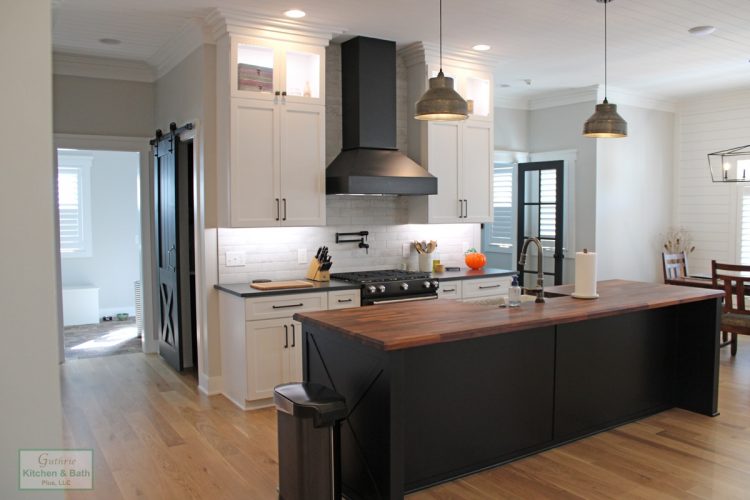
Is it a multi-space remodel?
How many rooms in your home need to be updated? Are you planning to only remodel your kitchen or bathroom, or do you need to overhaul multiple spaces?
Consider Your Remodeling Goals
Functionality
First think about what works and what doesn’t in your existing kitchen design or bathroom remodel. Use your phone’s notes app, go old school with pen and paper, or call a family meeting with a white board and marker. Add to your list as you use your space and invite all members of the household to contribute too. Once you have made your list, prioritize it based on those items that are essential and those that will make the most difference to your daily life.
For example, if you can’t stand the position of your kitchen sink or are desperate for more storage, then make sure to prioritize these items. Think about how you operate in the kitchen and what layout and positioning of appliances work best for your home. Storage is key to the functioning of any home, but especially critical to kitchen designs or bathroom remodels. Consider what you really need to store in these spaces, streamline by clearing out items that you no longer need, and then create customized storage solutions to fit your needs.
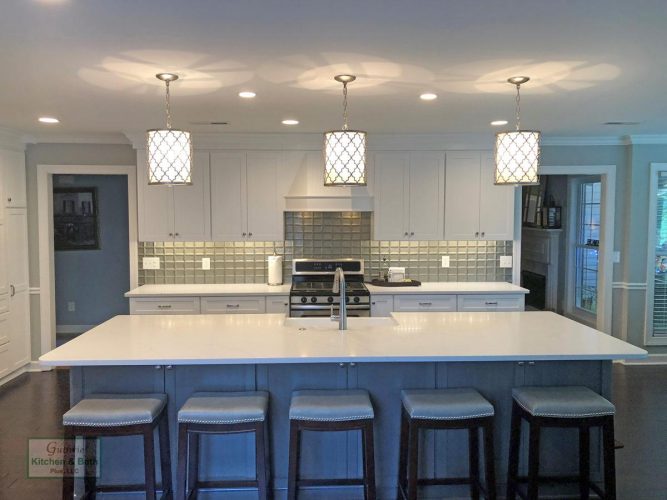
Style
Today’s kitchens and bathrooms are central to family life and more integrated with the rest of the home than ever before, so their style should reflect and enhance the overall home’s style. The planning stage of a remodel is the perfect time to really think about the style of your home. Are you happy with your color scheme and accessories or are you ready to start fresh? Is it time to take your kitchen or bath design from traditional to contemporary? Create a personalized space where you can feel at home and proud to welcome guests.
Start thinking about the style you want by browsing websites and social media sites like Pinterest or Instagram. Look around for local designers by searching online and checking out their online project galleries or going in person to their showrooms. Pull together photos, color swatches, materials, and personal items that inspire you and use these when discussing your kitchen and bath design plans with your chosen designer.
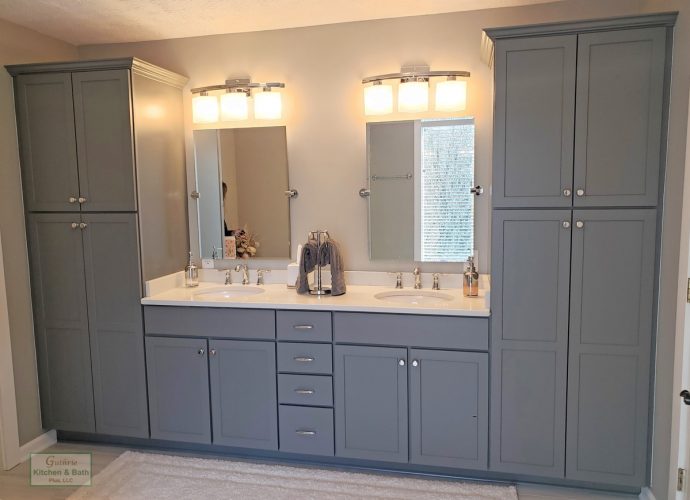
Identify Your Budget and Financing
Unless you have an unlimited amount of money to spend, it is important to stop and consider your available budget and to understand what you will get for this amount of money. Go back to your list of goals, planned scope, and your priorities, and use this to consider what you need vs. what you want vs. what you can afford. Budget first for the functional items that are essential to your design and then leave room for style items and fun extras that will impact your room and also your lifestyle the most.
Go for the best quality you can afford and extend your scope as far as you can comfortably manage. This will pay for itself in the long run when you are left with a top quality design that will last you for years to come. Try to incorporate multiple spaces that need to be remodeled wherever possible, and you will thank yourself when the project is completed. Once you are opening your home up it makes sense to add a pantry or utility to your kitchen design plans or to revamp your master closet storage while updating your master bathroom design.
If your budget is more limited, start with essential items and then add on whatever you can afford that will have the biggest impact on your home life. See where you can cut costs without impacting your final design or overall quality too much. An experienced kitchen and bathroom design team will be able to help you find alternative layouts and materials that give you a similar result for a smaller overall price tag. Often, working with a designer saves money overall as your designer will keep the project on track and deal with any issues in an efficient manner, avoiding unnecessary delays and extra costs.
An experienced kitchen and bath designer should offer you transparent pricing that incudes design, materials, labor, taxes, contingency, and more. This gives you a clear picture of the budget required for your project up front, with no surprise costs popping up later. This budget is essential if you are looking for financing for your project as it gives you a clear set of costs to discuss with your lender.
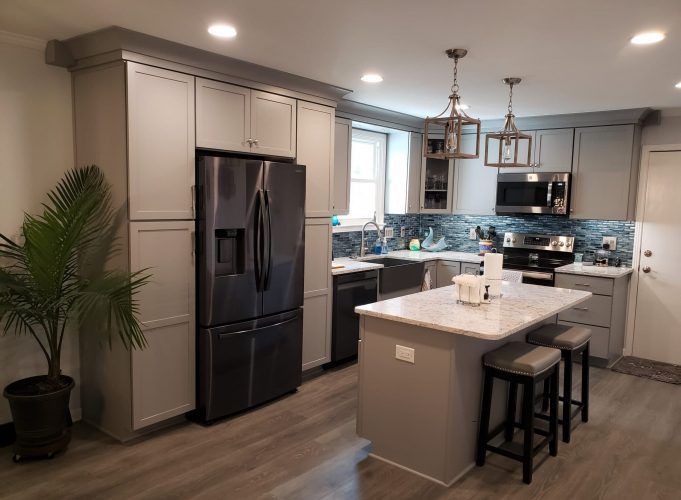
Get Ready to Start!
Find your preferred professionals
You have decided that your project requires more than your available time and skills allow, but how do you know which professionals you need and how can you identify the right ones? Your project scope will help inform whether you need a designer, a general contractor, or a full design/build firm. Ask local family, friends, and neighbors for recommendations, visit their homes to see the finished product, and then talk to the designers they used. Schedule an appointment to meet your preferred designer and bring along your requirements, photos, and ideas.
Set everyone’s expectations
There’s no way around it, a home remodeling project will disrupt your home and family life, but an experienced kitchen and bath design firm will help to manage and minimize this disruption to make the project go as smoothly as possible. Before you start your project, make sure everyone in your home clearly understands what to expect. Talk to your remodeler about exactly what will happen and when, how much noise to anticipate at each stage, and what areas of the home will be off limits during the project. Carefully consider how the project will impact each member of your family, including kids’ naptimes, study space for older children, or pets. You may decide that it is easier to make alternate arrangements to stay somewhere else for part of the project.
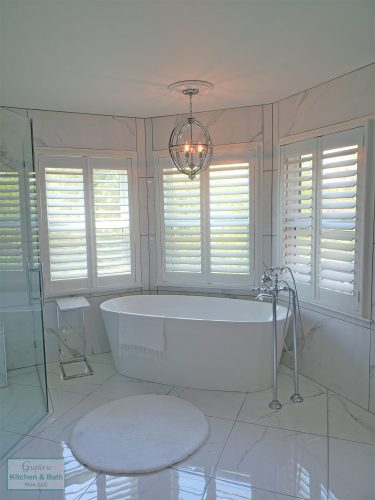
Planning is essential to a successful kitchen and bath remodeling project. Start by setting your design goals and determining your project scope, then budget carefully and set clear expectations for everyone. Find the experts who will help you turn your design vision into a reality. You will be amazed what a difference a home remodeling project makes to the way you live, work, and relax in your home. Contact us today to find out more about our home remodelling services!

