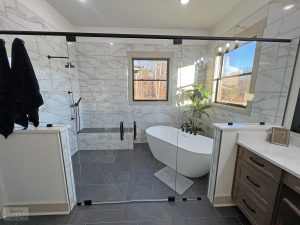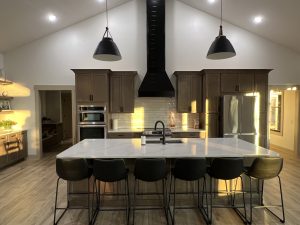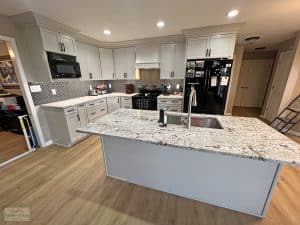The kitchen is the heart of the home, but today’s kitchen designs are often integrated with the rest of the home rather than being an enclosed space. Connecting your living areas and the kitchen into one open-plan design lets you move seamlessly from one space to the other, making it easier to spend time together as a family or entertain guests. Zoning areas within this open plan design allow for structure, as well as the flow of traffic, to be maintained.
Rooms were once segregated in homes as a way of conserving energy and minimizing odors and steam escaping the kitchen, but modern HVAC systems mean that you can design a comfortable and stylish all-inclusive space. A multifunctional kitchen and living area let you prepare food, entertain guests, and relax in different areas of your design. It also means you can be part of whatever is going on in your kitchen or living room. You can check on what the kids are watching on tv as you get dinner ready in your stylish kitchen design, or talk to guests while you get appetizers ready.
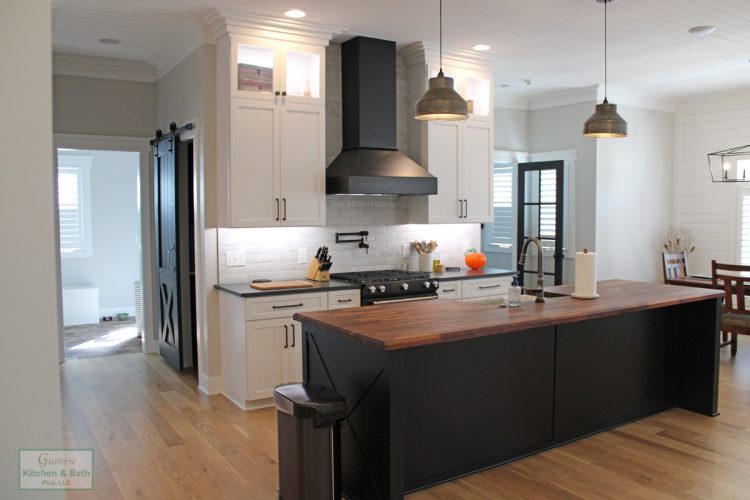
How do you make two rooms with such different functions feel like they’re one cohesive space? For your open plan design to work, you need to ensure that their styles link up to feel like a unified living space. Creating distinct work zones within this open plan design gives you a well-defined, multi-functional living space that allows for privacy and noise control.
Here are our 6 tips for integrating your kitchen and living room into a cohesive home design.
1. Choose a Floor Plan
Work with a kitchen design expert to decide on the best layout for your project. Designers have the knowledge and experience to help you choose the best floor plan for your integrated remodel. Assess your taste and lifestyle and what existing features or fixtures you’d like to retain. Then think about what you’d like to achieve with your new design.
By its very nature, an open-plan kitchen design will be light and spacious. Consider where you want to place essential items like your range and sink, and how you want to segregate work and entertainment zones with peninsulas, islands, or even freestanding furniture.
If you would prefer a more adaptable way of managing your space, then sliding pocket doors can be opened or closed to suit the situation. Crittal framed doors are increasing in popularity and provide privacy while letting natural light in. Avoid obstructing and interrupting the natural flow between spaces with too much furniture. Plants and armchairs add greenery and comfort but position them so they’re not in the way. When designing cabinetry and other permanent parts of your layout, consider where you can place moveable pieces such as sofas or end tables, so you have a cohesive and stylish home.
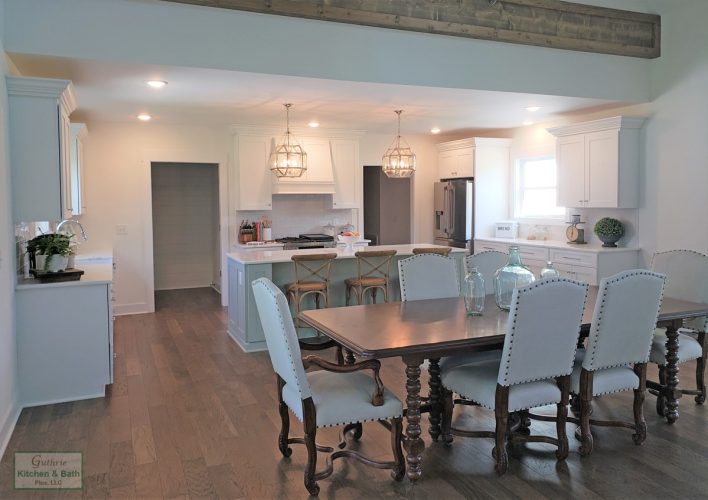
2. Decide on a Style
Your kitchen and living area have different functions so how do you integrate them in a way that is seamless and stylish? The key is in the style that you choose. If you opt for a look that favors strong, clean lines then you can use these throughout your design.
A contemporary style kitchen could have curved edge countertops that you then can pick up in your sofa design in your living area. Curved edges also encourage flow throughout your design.
An industrial look with minimalist metal bar stools could be reflected in a bookcase or bar cart in the living area. Exposed brickwork in the kitchen could be mirrored around a wood-burning stove in the living room.
Use the characteristics of your chosen style throughout each element. For example, a repeated pattern or accent color is a subtle and chic way to unify both parts of your open-plan remodel.
Why not choose a separate style for each area and create an eclectic design? Looks that complement each other add interest and variation to your home. The style of your kitchen should be aesthetic as well as highly functional and link up to your living area’s style with color and texture.
You can also link up styles with symmetry, by mirroring elements of the two styles to create balance and a sense of being grounded. The more pared-back your accessories, the easier it is to create a strong sense of symmetry between your kitchen and living room.
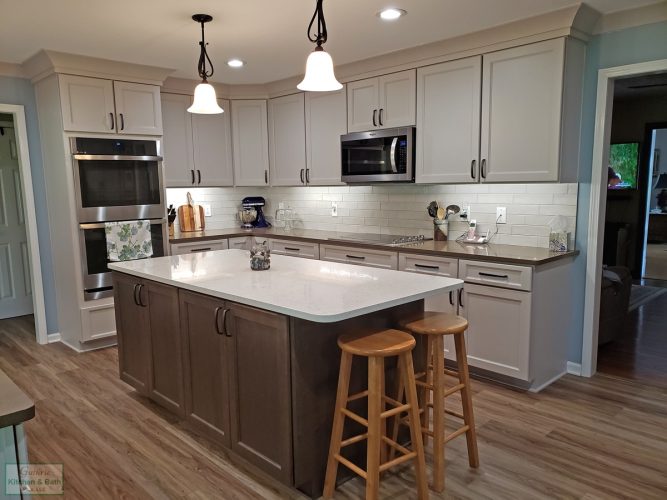
3. Choose a Color Palette
Consider the style of your design and choose a color scheme that would work with that look. It’s important that you can live with these shades, so don’t choose tones that you feel are too cold or overwhelming. Use it as an opportunity to bring in your personality by going for colors you favor and that can tie together all the elements of your kitchen remodel.
There are a few ways to use color in an open-plan design. Using different colors in similar tones is one way of defining areas of your integrated kitchen and living room. If you are going for stronger tones, consider using neutrals as a blending tool so the whole effect isn’t too loud across the design. You can keep the same color scheme throughout and define different spaces with pops of color on a single wall or a sofa. Keep other walls and doors the same unless you want to specifically define them. Linking areas with similar pops of color is a great way to energize the space and increase flow, uniting both spaces.
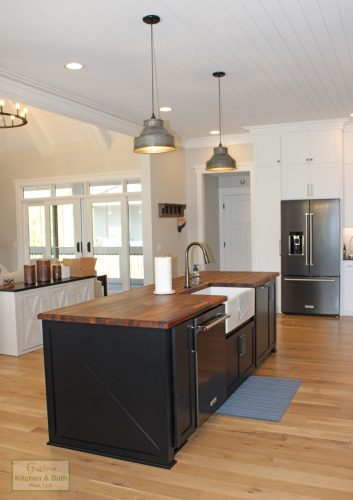
4. Use Flooring as a Key Design Element
Flooring is important in an open-plan kitchen design as you are covering such an expansive space and want to maintain a unified or complementary look. You are also covering the floor for areas with two very different uses and requirements.
Often, flooring material may look great but is not practical in that part of your home. Carpet might be soft underfoot and warm up the living area but it won’t be suitable in a kitchen where there are spills and moisture.
Terrazzo or tile flooring is durable and comes in many styles so is ideal for a busy kitchen area. It won’t work as well in a living area unless you throw down some rugs for texture and warmth or include underfloor heating.
Hardwood floors are a popular and timeless option but can be warped or scratched in such a high-traffic, moisture-prone area. Consider luxury vinyl plank as an alternative that gives the look (and even approximates the feel) of hardwood in a much easier to maintain surface.
You could consider two complementary flooring materials in each part of your open plan design. Take your color scheme into consideration and choose materials that sit well within it. Put samples of your two flooring choices side by side to ensure they work well together. As with other elements of your design, it’s important that your flooring choices work together or that you choose one material that balances style and functionality for the entire open plan space.
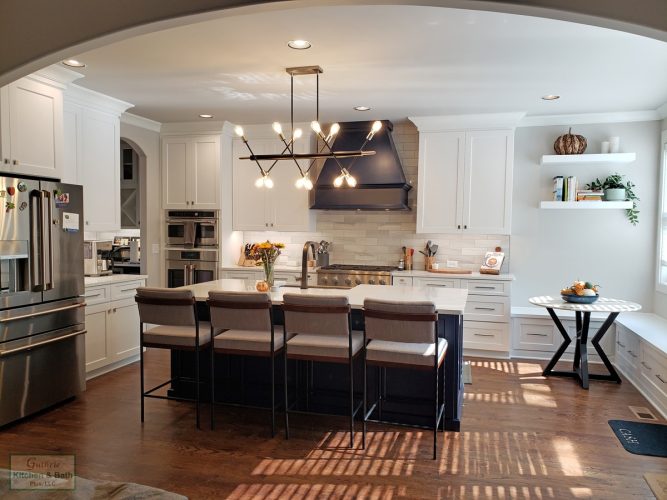
5. Plan a Layered Lighting Scheme
Natural light is the best way to brighten any space in your home. Include as many windows as possible or even glass doors to a backyard patio to flood it with light during daylight hours. Try to position your kitchen table near a window or create a reading nook by the window in your living room. If you have dividing doors between areas, then ensure they have glass in them to let light flow throughout the spaces.
Layer your lighting scheme to provide different types of lighting when needed. Make sure you have dimmer switches or smart lighting controls to adjust the level of lighting in any part of your home. Don’t restrict any style of light fixture to either the kitchen or living area. Instead, mix different styles of light fixtures throughout the entire space for continuity. Floor lamps, sconces, or pendant lights can work well in any part of an integrated design as long as they complement the style of the room.
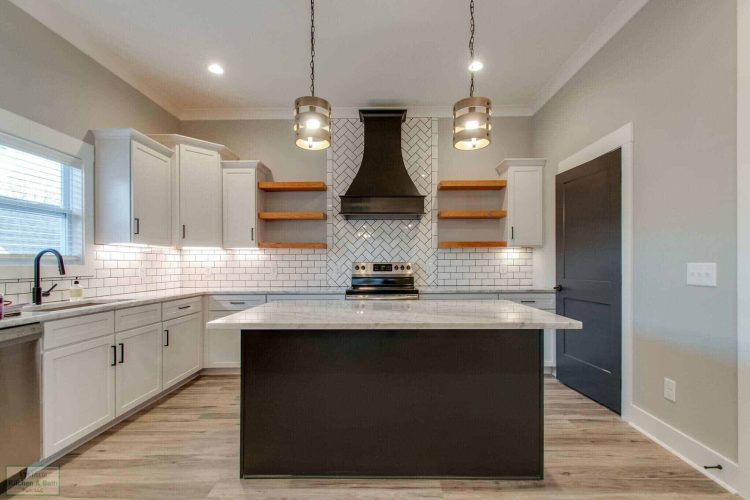
6. Incorporate Texture to Elevate an Integrated Design
Texture is often something that can be overlooked, but it offers a wealth of choices to enhance your style and add depth to a home design. You can use it to link separate areas and create an overall look when combined with color and form. If you have chosen a minimalist color palette for your kitchen remodel, using texture adds more depth to this look.
Patterns are another way to add depth to a design, but texture is a more versatile and subtle method that can be added through the materials and accessories you choose. It’s also perfect for defining specific areas in an open-plan design. You can use soft materials such as velvet throughout an area for relaxing or try baskets or rattan to warm up a neutral kitchen design. You can carry the same textures through from one room to the next, creating a perfectly balanced and defined kitchen and living room design.
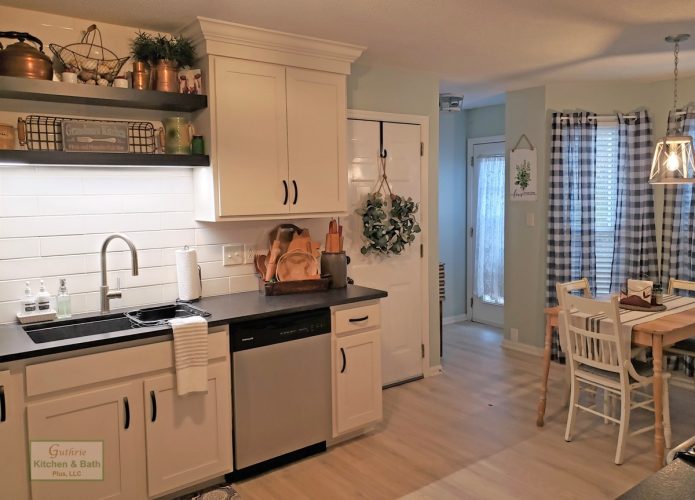
An integrated kitchen and living room is an open plan look that is modern and equipped to cater to all requirements. It can be designed with one style in mind or a blend of two aesthetics for a design that embraces form and function. You can separate or open up this design in a way that complements your lifestyle and taste using fixed and freestanding furniture, doors, and more, resulting in a unique remodel. Contact us today at Guthrie to speak to our design experts about embarking on the integrated first-floor design of your dreams.

