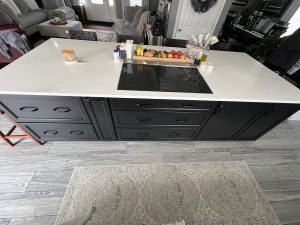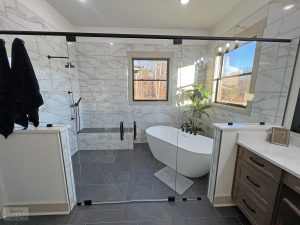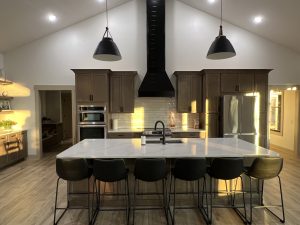Kitchens have become multi-functional spaces where we do everything from meal prep to dining, entertaining, studying, and more. Although we use our kitchens for many purposes, the heart of any kitchen design is still food. Whether you cook daily for your family, rely on heating up takeout, bake cookies for the whole neighborhood, or often host family and friends for dinner parties, your kitchen design requires well-organized and easy-to-use pantry storage.
Creating the ideal pantry for your home starts with identifying your requirements. Look at how much storage you need, how you plan to use your pantry storage, and where is the best position for your pantry. Sufficient pantry storage helps to ensure that your kitchen design remains clutter free and that all your cooking ingredients, kitchen tools, and small appliances are organized and ready to use when you need them.
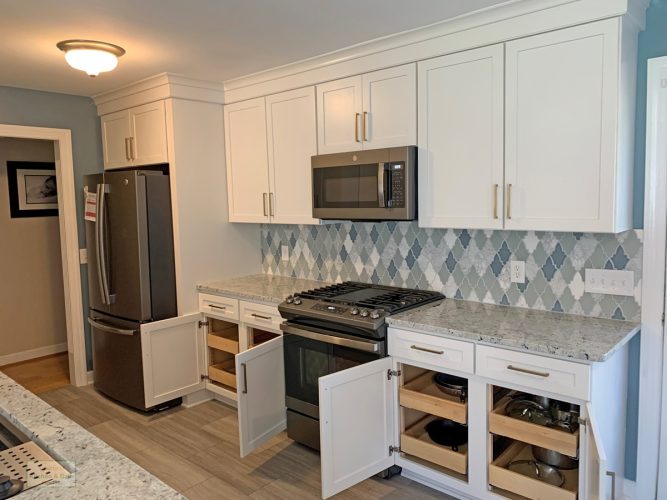
Our guide to pantry storage ideas will help you get started in planning your ideal kitchen pantry.
How much storage do you need?
When planning pantry storage as part of a kitchen remodel, you should first consider what you actually need. The answer to this question will largely depend on your own household, taking into account what your household will look like for the lifetime of the kitchen design. It also may vary depending on your style of cooking and your family’s food preferences.
Do you rely on takeout and only cook occasionally? Your storage may not require as much room for cooking ingredients and lots of kitchen gadgets. However, you should consider the lifespan of your kitchen design and whether your tastes and household needs will transition to more frequent home cooking when planning pantry storage.
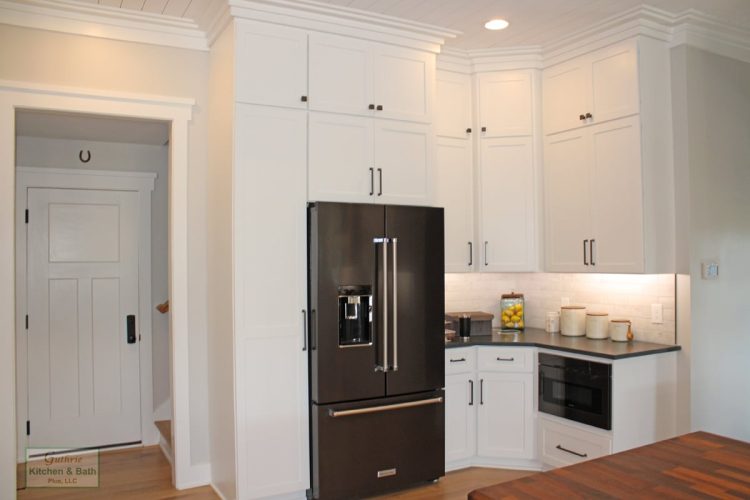
Are you a busy, young family where you cook daily and need to have snacks on the go for the kids? Plan for easily accessible storage for healthy snacks, plus plenty of space to keep your family’s favorite meal ingredients ready to go. If your kids are school age, you may also need a space to organize the seemingly endless supply of water bottles and lunch boxes that are required, not to mention favorite lunch snacks for camp or school.
How often do you host family and friends for dinner parties, wine and cheese evenings, or weekend gatherings to watch football? If you entertain frequently, then you should include storage for serving platters, holiday dishware, and specialty items, as well as extra space to keep ingredients for your favorite party treats. You may also find that a butler’s pantry fits your needs best if you have space for one, as it allows for extra food preparation and clean-up space away from the kitchen design.
Once you answer these questions, you can determine what storage you actually need in your pantry. Think about the essential food items you access on a daily basis, as well as items you need to store but don’t access frequently. If there are things you only use once a year, like holiday tableware, do you want to keep it in your pantry or move it to another storage area like a hall closet or your attic?
Are you designing for aging in place, or for a multi-generation household?
If you are creating your perfect kitchen design to allow for aging in place, if you have family members with limited mobility, or even if you have a multi-generation household, then easy accessibility should top your list of pantry requirements. If you opt for a walk-in pantry, make sure the doorway and interior space can accommodate mobility aids.
Think about where you will store key food items, kitchen tools, and heavier items such as small appliances, making sure they are easily accessible. Pantry cabinets may be a better solution as key items are available where you will use them, and cabinets can be outfitted with pull-outs, rollouts, and pull-down shelves for higher cabinets.
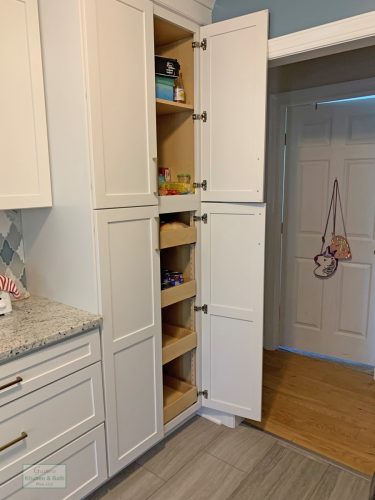
What space do you have available?
Now, it is time to assess what space you have to accommodate a kitchen pantry. If you already have a pantry in your existing kitchen, are you happy with the location but just want to update your style and storage accessories? Or are you dissatisfied with the current pantry style and want to change it?
A kitchen remodel is the perfect time to completely reassess your kitchen’s layout, style, and storage options. Discuss your requirements and preferences with your kitchen design expert, who can advise on the best options to meet your needs. If you plan to change your kitchen’s layout, then this could be the perfect time to add the walk-in pantry you always wanted or to include custom pantry cabinet storage right where you need it.
If your kitchen design is too small to accommodate the amount of pantry storage you need, get creative and look at adjacent space that can be converted into a pantry! An underutilized hall closet, under-stairs space, or an alcove near the kitchen could all become the perfect pantry with the right custom storage accessories. Likewise, a laundry or utility room next to the kitchen could be converted to a pantry if you can move the laundry set up to a different location.

How will you use your pantry storage?
While assessing your requirements and available space, it helps to also think about how you plan to use your pantry storage. Do you prefer to have easily accessible pantry storage, where you can reach for ingredients and cooking gadgets in cabinets located within your cooking and baking areas? Or would you rather have a separate pantry where food and other essential items can be closed away and kept separate from your main kitchen? Perhaps you prefer your pantry to act like a mini kitchen that includes space to prep food for serving, plus a sink for easy cleanup, or even a second dishwasher to help with extra dishes after a party. Think about the role you want your pantry to play in your kitchen design and create a space that meets your needs.
What type of pantry do you need?
There are a number of different pantry styles, so let’s explore the key options to help you find the ideal one for your home!
Reach-in Pantry
This pantry style works well where you have limited space as it only requires a shallow closet-style area to accommodate ample storage. It is typically enclosed by standard or bifold doors that open to reveal shallow shelves ideal for stacking cans, dried goods, and other non-perishables. Consider including storage containers to keep these items organized, such as glass or clear plastic containers with labels plus baskets or crates to group similar items together.
A reach-in pantry can also be used for gadgets and small countertop appliances, such as a hand mixer or blender. It may not suit larger countertop appliances like a stand mixer or food processor, as these may be better suited to a cabinet with rollout shelves where you can more easily access them without straining your back or having to carry them very far.
Walk-in Pantry
The walk-in pantry encompasses a larger space that allows you to walk into it (as the name suggests!) so you can easily organize, view, and access all your pantry goods. To maximize space in a walk-in pantry, it is typically a U-shape or L-shape layout, so you are surrounded by storage when you enter this pantry closet.
Walk-in pantries require some type of built-in storage to keep your contents organized. This often looks like shelves that extend around three sides of the room and to the ceiling. If you include adjustable shelves, then you can alter your shelf configuration over time to meet your changing needs.
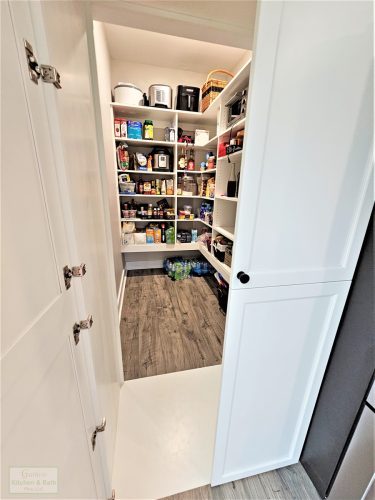
You could opt for cabinetry instead of shelves, or a combination of base cabinets and wall shelves to provide a variety of storage options. The benefit of cabinetry is that you can incorporate drawers and rollout shelves that make it easier to access some items, such as heavier appliances. However, check with your kitchen design expert to be sure you have enough room for cabinetry in this space.
Since this pantry style does not typically include a workspace, it is just for storing and retrieving items. You will walk in, find what you need, and take it out to the main kitchen to use it.
Butler’s Pantry
A butler’s pantry often incorporates countertop space, a sink, and sometimes even a spare refrigerator and dishwasher. It can also include room for small appliances and gadgets as well as room to use them within the pantry. This means the butler’s pantry acts like a second kitchen where you can stage dishes before serving them and then stow dirty dishes after you are finished.
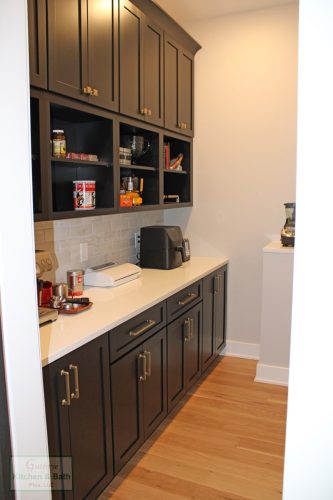
Traditionally, a butler’s pantry was situated between the kitchen and dining room and acted as both storage and a staging area for dishes before they were served. It included space to store tableware such as dishes, glasses, and linens.
Today’s butler’s pantries can be located anywhere that is convenient to your kitchen. Particularly with modern, open-plan kitchens where you cook, dine, and entertain in a common space, the butler’s pantry offers a separate space to stage food and stow dirty dishes as well as essential storage for ingredients, snacks, drinks, and cooking tools.
Pantry Cabinets
A popular option in today’s kitchen designs is to include custom pantry cabinets in your kitchen cabinet design. Add customized storage accessories, such as pull-outs, rollout shelves, and drawers with dividers or peg organizers. This turns ordinary cabinets into custom storage to accommodate every bag of flour and can of beans as well as cooking tools, gadgets, small appliances, storage containers, tableware, and more.
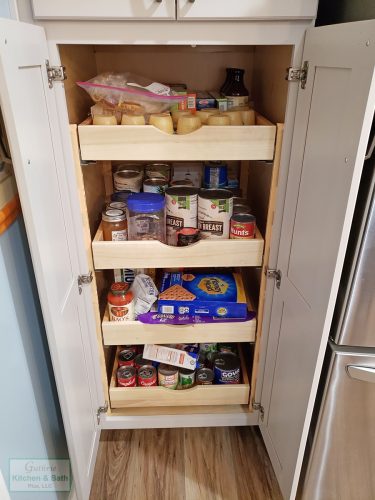
Pantry cabinets can be located in one part of your kitchen design, or they can be divided up into different locations. For example, include cabinets in a baking zone that incorporate space for flour, sugar, and other baking ingredients, as well as room for your hand mixer, flour sifter, spatulas, mixing bowls, and more. A customized mixer lift is an ideal accessory for this area, which allows you to neatly stow and access your stand mixer without straining your back.
Pantry cabinets can also fit into awkward spaces, as they can take advantage of vertical spaces that are ideal for keeping small items like cans and jars organized. For example, tall, narrow pull-outs can fit between a refrigerator and a wall, or narrow spice storage pull-outs are ideal near your cooking area.

Pantry Extras
Now that you know the ideal location, style, and size pantry to meet your needs, what else do you need to consider? Here are a few things to include in your pantry plans:
-Lighting: Any pantry needs lighting to be sure you can see everything and find what you need. In a butler’s pantry, where you might spend time preparing food, include a varied lighting plan that could include decorative light fixtures to accent your room’s style.
-Cabinetry: If your pantry includes cabinets, you could employ cabinets that match your main kitchen design to give your space a unified look. Alternatively, choose a different cabinet style or color that lets your pantry cabinets stand out.
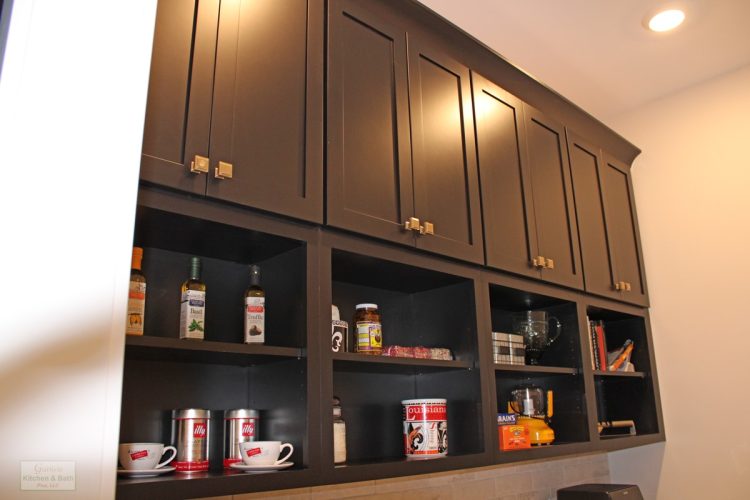
-Storage containers: If your pantry includes open storage, consider incorporating containers that not only store items safely but also accent your room’s style. Use glass or ceramic jars to hold dry goods and incorporate labels that are both decorative and useful to identify the contents. Choose storage containers to organize snacks and other small items that fit your kitchen design aesthetic, such as wooden crates, wire or woven baskets, or metal boxes.
-Accessories: Accent your style by adding decorative accents, particularly in a walk-in or butler’s pantry. Paint the wall behind open shelves a bright color, include cabinet hardware that enhances your style, and add decorative accessories to open shelves that personalize your style. You can even hang artwork or include a plant in a larger pantry room.
Create Your Perfect Pantry
Pantry storage is essential to any kitchen design, but which pantry style is right for you depends on your individual needs, available space, and preferred style of using your kitchen. Start by examining your storage requirements, examining what you need to keep available, as well as what could be kept in other storage spaces like an attic or hall closet. Then look at your available space, kitchen layout, and where your preferred location is for your pantry.
Whether you go for a walk-in, butler’s pantry, reach-in pantry, or pantry cabinet, create an organized space that keeps all your essential items ready to use. Add extra features, such as lighting and accessories, that complement your pantry’s functionality and style. A well-planned pantry is an asset to any kitchen that makes daily meal prep and getting ready for special occasions easier and more enjoyable. Let our experienced team help you create your ideal pantry!

