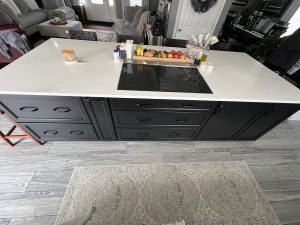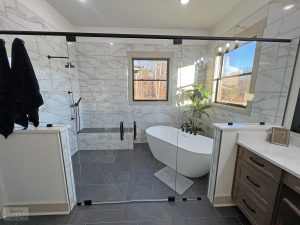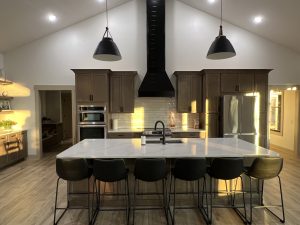The kitchen design is the heart of the home, where everything happens from family dinners to parties, homework to arts and crafts, and much more. This hard-working space must maintain a careful balance of functionality and style with an easy to navigate layout, ample storage, and beautiful materials that help define your home’s design aesthetic.

The core of any kitchen design is your kitchen cabinets. They form the foundation of the room’s layout and storage. Cabinetry also sets the tone for your kitchen’s style as one of the most visible surfaces in the room. Kitchen cabinet styles influence your enjoyment of the kitchen, as they impact how easy it is to locate essential items, to clean and maintain your kitchen, and much more.
When it comes to planning a kitchen remodel, start by selecting the right cabinetry to fit your style, functionality, and budgetary requirements. Once you have established this foundation for your kitchen design, countertops, hardware, and tile selections will fall into place to create a beautiful, efficient kitchen that will enhance your lifestyle.
Start by looking at your existing kitchen to decide what you like, and don’t like, about it. Then research kitchen cabinet styles by looking at online resources and visiting kitchen design showrooms to narrow down your choices. Partner with an experienced kitchen design professional to leverage their insight into what will fit your requirements and to benefit from their connection to trusted cabinet suppliers.
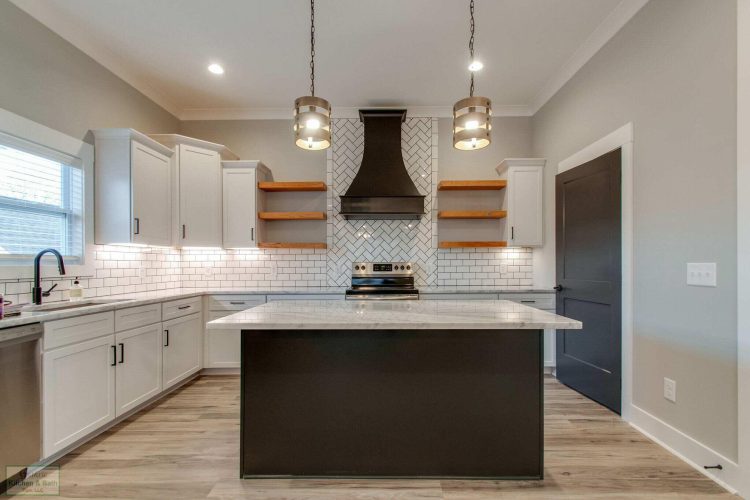
Our blog explores the latest trends in kitchen cabinet designs to help you get started in planning your ideal kitchen design.
Streamlined Design
Homeowners today are embracing a simpler approach to kitchen design styles, and this is reflected in kitchen cabinet trends. Contemporary or updated transitional and even modern farmhouse styles all recognize the need to create a welcoming environment that is also easy to use and maintain. Cabinetry with clean, modern lines contributes to a more relaxing environment with a simple look that is easy to keep clean.
One way to achieve this is with floor to ceiling cabinetry in a simple flat panel or slab door style that provides ample storage within a neat design aesthetic. Or you could let your backsplash and wall décor take center stage by limiting upper cabinetry. If you go for this look, keep the backsplash simple in a slab material, large format tile, or else subway tile with a dark grout color that is better able to stand up to grease and moisture.
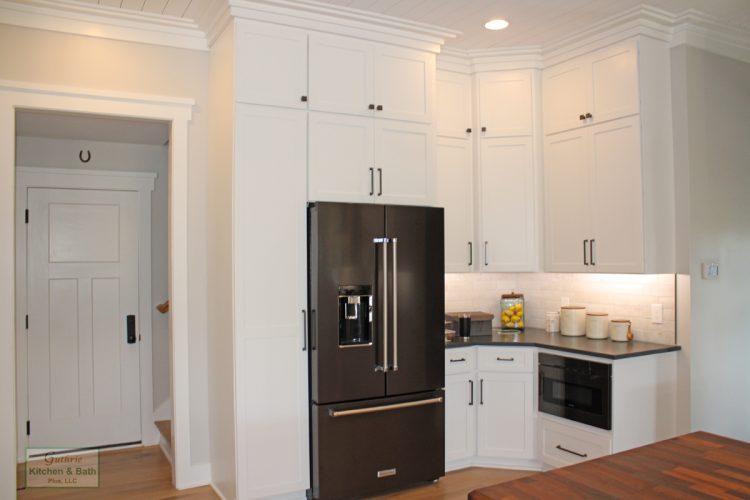
Removing Upper Cabinets
You could take this trend one step further and remove all upper cabinetry. The first step to achieving this look is to completely declutter your kitchen design. This allows you to simplify what you need and what you store in the kitchen. Use your base cabinets to store what you need to have available daily and identify alternate storage like a walk-in pantry, utility room, attic, or basement to store everything else.
Removing all upper cabinets does not mean you completely eliminate storage on kitchen walls. Open storage in the form of a niche or floating shelves provides useful storage as well as a kitchen design accessory. Shelving accents your room’s style with the material you choose, adding texture and color to your space. Consider how your shelving choice works against your backsplash material, as well as other design elements like hardware, lighting, and countertops. Open storage near your cooking and work zones could hold essentials like seasonings and utensils when they are stored in containers that accent your room’s style. Make sure you limit items in open storage to avoid these areas becoming cluttered.
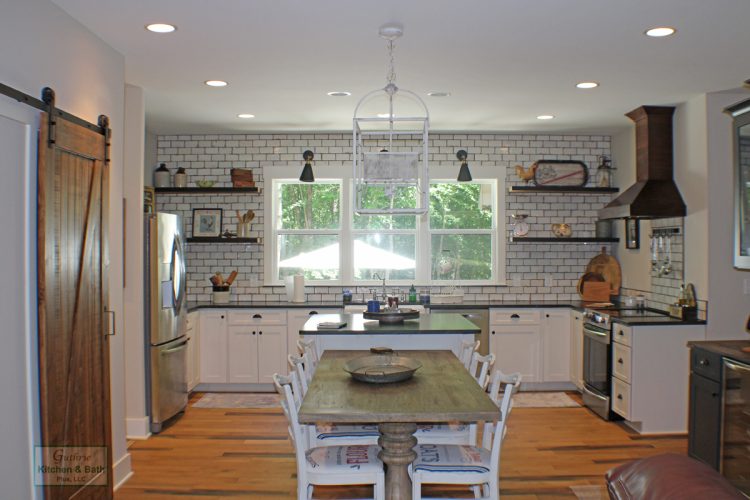
Ultra-Custom Storage Accessories
Kitchen cabinets define not only your room’s style, but also your kitchen design functionality. Create a layout that enhances your kitchen’s available space and that makes sense for how you use your kitchen. Pair this with internal custom storage accessories that maximize cabinetry storage to keep your kitchen operating smoothly. Storage has always been central to kitchen cabinets, but the latest trend in kitchen cabinets sees ultra-custom accessories tailored to your specific needs.
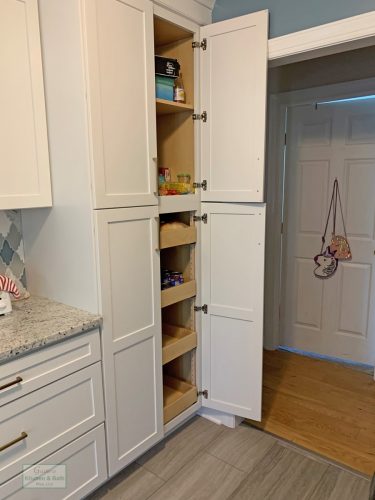
Some of the top accessories available for today’s kitchen cabinet storage needs including:
- Double or more trash can pull out to neatly stow and sort trash and recycling.
- Pantry rollouts where each shelf neatly pulls out to view and access every can and jar.
- A separate walk-in pantry could also include cabinetry that is a continuation of your kitchen with cabinet storage accessories, open shelves, and stylish containers to keep everything you need to prepare your favorite meals.
- Deep drawers with custom peg or slat dividers to store everything from mugs to pots and lids.
- Shallow drawers segmented for anything from utensils to spices.
- A separate drawer for electronic devices and charging cables complete with internal charging points and plugs.
- Corner storage solutions like Super Susans or magic corner swing outs that turn messy corners into amazing storage.
- Tray dividers can fit into deep drawers, narrow cabinets or pull-outs, or a high cabinet over the refrigerator, and are ideal to keep heavy baking trays and cutting boards neatly stowed.
- Sink storage could include a tilt out tray for sponges and under sink pull-outs or lazy susans to store cleaning supplies.
- Narrow pull-outs fit neatly into spaces next to your cooking area or around a refrigerator and are ideal for extra pantry storage, spices, oils, cooking utensils and much more. Pair these pull-outs will internal dividers, a knife block, or removable utensil bins that keep everything organized.
- Toe kick drawers take dead space under your cabinet and turn it into a neat and narrow place to keep serving platters, table linens, pet items, and more.
- An appliance garage allows space for small appliances to be stored on the countertop but stowed away behind a pull-down door when not in use. This same principle can be applied to beverage supplies or a work from home space, where bi fold or pull-down doors allow you to easily hide away the area when you don’t need it.
- Customized work zone storage, such as a beverage station or a baking area, allow you to create space for the things your family needs with accessible storage where you need it.
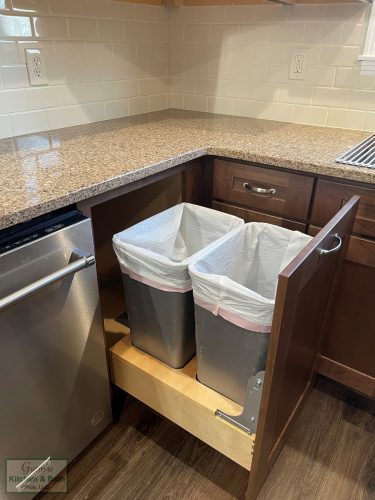
Multi-Purpose Island as a Focal Point
Islands have become a central feature in most kitchen designs, and this year are more important than ever. Find the perfect island to fit your kitchen layout or consider expanding your kitchen design by knocking down a wall to create your dream island workspace. Life in a busy kitchen tends to center around a multi-functional island set up for everything from chopping vegetables to hosting a book club. In a large kitchen design, super-size your island and create distinct zones within the island like a tabletop end for dining, a baking area with a section of marble countertop and storage, or a beverage station with an undercounter refrigerator.
Outfit your multi-purpose island with cabinetry that fits your style and functionality goals. Create customized storage with internal accessories for everything you need to store. Let your island style become the center of attention with beautiful cabinetry. Your island cabinets can blend with the rest of your kitchen design or stand on their own with a contrasting color choice. Island cabinets in a bold color is a popular option, as this is a prime opportunity to include a favorite hue while maintaining a neutral color palette around the perimeter of your kitchen.
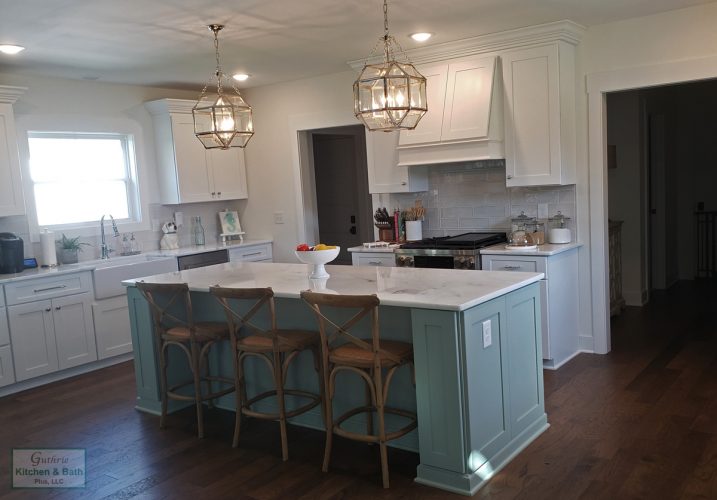
Or More Than One Island
In an expansive kitchen design, consider including more than one island. The islands allow you to break up your large kitchen into distinct zones for work and entertainment. It also provides extra space for storage and work, as well as another opportunity to enhance your room’s design aesthetic. Each island can serve a different purpose, for example one island for food prep and one for cooking with a built-in range, or one for preparing and serving food with the other reserved for dining and entertaining. Typically, the islands would be finished in a matching color, but you could select two different finishes if that fits your design aesthetic.
Wood Finishes
White kitchen designs and other neutrals like beige, gray, and greige will always be popular, but are increasingly being replaced by other cabinet finishes. Wood tones are now a top choice, bringing natural warmth back to kitchens. Choose high quality wood with clean lines and a subtle finish to allow the beautiful wood grain to take center stage or go for a rich stained finish to create a luxurious feel with your wood cabinetry.
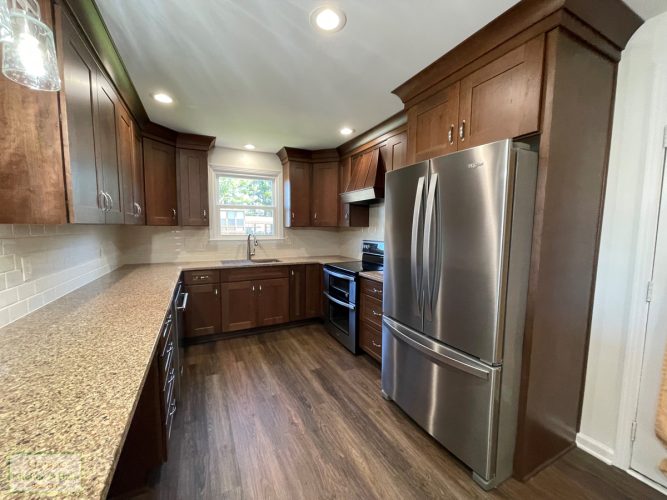
Bold Color Choices
Similarly bold colors that were once limited to easily changed accessories are now becoming popular for cabinetry. Dark cabinets are a stylish choice, with black cabinetry gaining in popularity for a luxe cabinet color. Other top color choices include dark or sage green, deep red, and blues ranging from navy to pale blue for a coastal vibe. If you are ready to commit, go for it and give your kitchen a fresh start with colorful cabinetry throughout. If this is too much color for your tastes, consider a two-tone cabinet design with colorful base cabinets and white upper cabinets, or limit your bold color choice to the island cabinetry. Think about how you will finish your look with cabinet hardware that complements the color, and a countertop and backsplash choice that create a cohesive look.

Kitchen cabinets transform the style and functionality of a kitchen design with customized storage, an efficient layout, and materials and finishes that give your home the look you always wanted. Our team has extensive experience in creating cabinet designs tailored to the space, style, and budget requirements of each client. Contact us to discuss your kitchen cabinet requirements.

