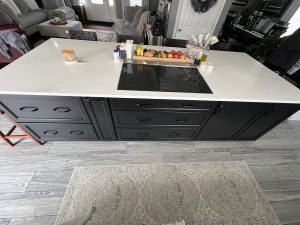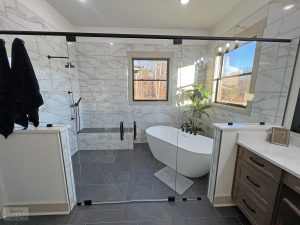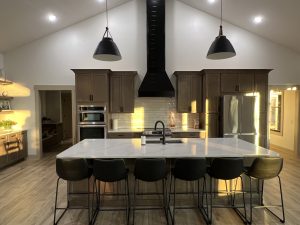Are you considering a kitchen remodel? Functionality is vital in any kitchen design. Your kitchen should look good but, more importantly, work for your lifestyle requirements with the perfect balance of form and function.

Storage is a key element to maintaining your kitchen design’s stylish new look and is essential to the functionality of a space that is at the center of daily home life. Clutter on floors and countertops not only looks messy but makes it harder to navigate your kitchen and poses a safety hazard. To get the most out of your kitchen design storage, you need to make use of every inch including those awkward spaces like blind corners and high cabinets.
When planning your storage, consider the potential storage space above your cabinets or alongside your refrigerator, for example. Narrow storage with customized accessories could take cutting boards or wine bottles. Internal solutions could include shelf inserts, dividers, and spice racks. Cabinets should be configured in a way that utilizes your kitchen design wisely and makes contents of kitchen cabinets easily accessible. Precision planning allocates dedicated storage throughout your kitchen remodel for a streamlined result.
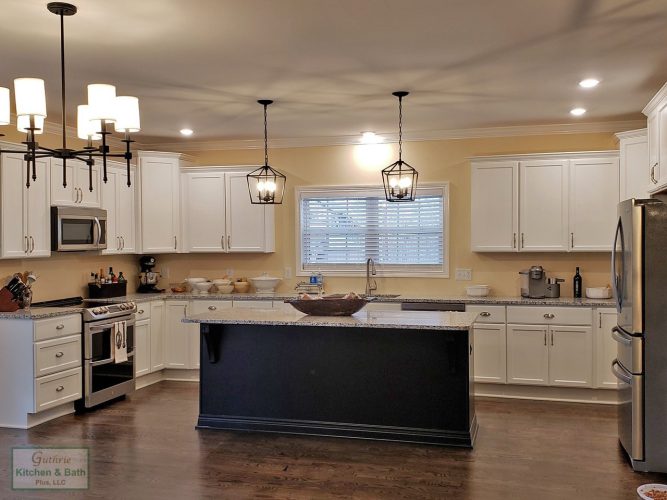
Here are our top 14 kitchen cabinet storage solutions to make the most of awkward spaces.
1. Cover Up
Current kitchen design is all about strong, clean lines and a continuous flow of cabinetry. To achieve this look, appliances should be integrated and units of all shapes and sizes can be concealed with sleek doors. If you have a narrow kitchen, then sliding doors are the perfect solution as they don’t take up floor space. Pocket doors pivot and disappear into the side of the cabinet, giving you complete access to their contents. Integrate trash cans in a kitchen cabinet trash can pull out for further space in a tight floor plan.
Shallow, compartmentalized drawers can fit in gaps to keep smaller items accessible. Devices and wires can take up precious surface space so look for a potentially redundant part of your cabinetry that can be used as a charging and outlet drawer. Once you decide this, your kitchen remodeling expert can build charging points into these drawers. Decide what you want to conceal at the design stage and maximize all your kitchen cabinet space.
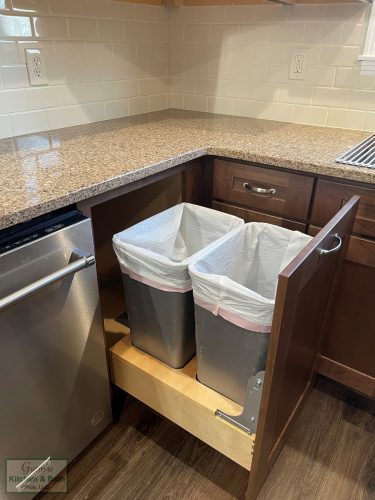
2. Long and Narrow
How can you fill the long narrow spaces in your kitchen design? You’ll often find them alongside a refrigerator, sink, or wall. Incorporate storage for flat items such as trays, cutting boards or cookie sheets. Try a roll-out shelf unit that’s just wide enough to store canned goods or, if it’s not beside a refrigerator, spices, and oils. If you have a wider space, go for a pull-out pantry to accommodate frequently used ingredients. A slimline countertop cabinet is another option for a narrow surface area as it can store one row of glasses and cups stylishly, making a sleek breakfast station that doesn’t intrude on the rest of your countertop. It can also be covered in matching kitchen cabinet doors for an even sleeker look.
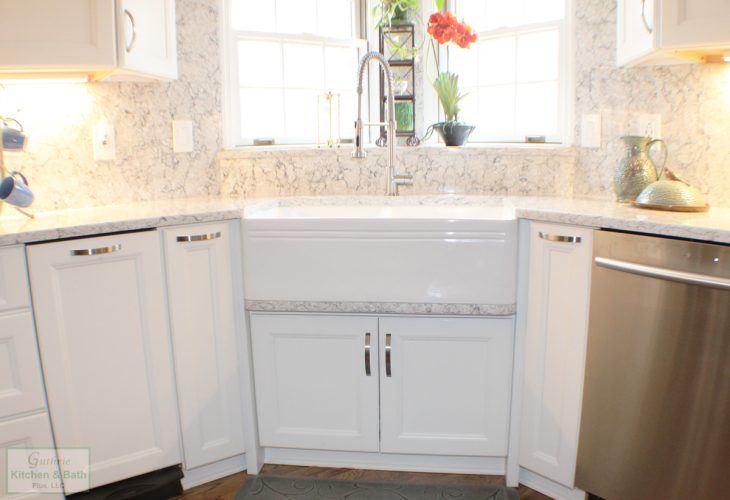
3. Squeeze in a Pantry
Custom kitchen design storage caters for all your needs and is adjusted to fit any space. A pantry is a core element of this effective kitchen design storage. Aside from a walk-in pantry, there are ways you can incorporate one into any size or shape kitchen design. Look for an underutilized space that can be fitted with kitchen cabinet storage solutions ideal for keeping food items organized.
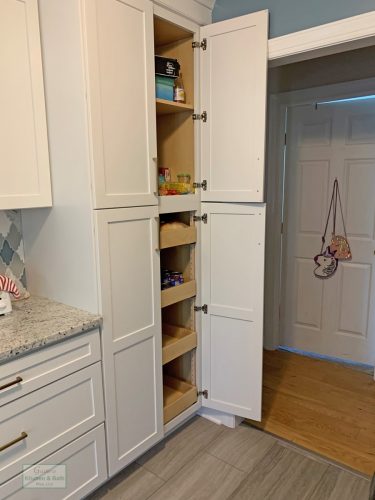
Standard kitchen cabinets can be supplemented with bespoke features like an under-stairs pantry. A countertop pantry is perfect for hiding items you need to access every day. Bi-folding cabinet doors are a neat way to access this cabinet which can store anything from food to small appliances. A pull-out pantry built into your cabinetry is an excellent use of space as it will store a multitude of dry goods. Consider making a bespoke pantry around an existing feature in your kitchen. Chimney breasts and alcoves can accommodate clever pantry storage and look effortlessly stylish.
4. Open Shelving
If you have an awkward corner that doesn’t suit a cabinet then fill it with shelves. Your kitchen design expert can incorporate any type of open storage into your cabinetry design. An open upper cabinet provides easy accessibility and can fit into any cabinetry layout. Cube units break up walls and display anything from books to vases. Why not install a narrow shelf over a window or use a deep windowsill as a storage area? Floating shelves, whether big or small, allow you to take a quick inventory of contents as well as letting you personalize your kitchen design.
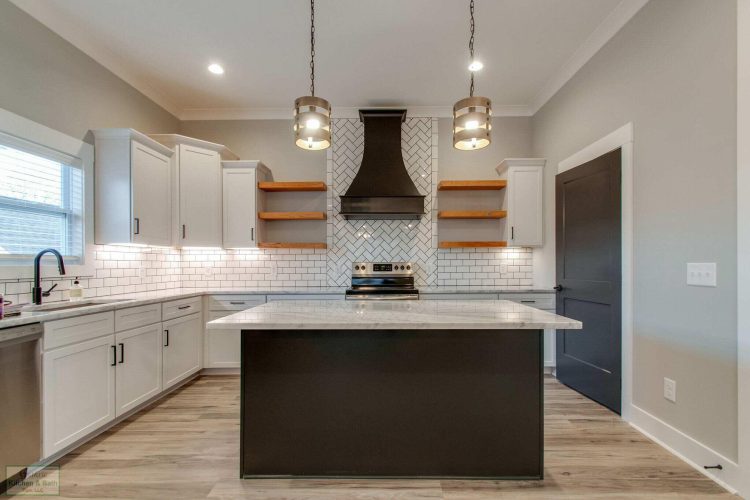
5. Racks
Often, small items are the ones that create the most clutter. A built-in rack with key holders can fit onto the end of a row of cabinets and be easily accessible. Door racks can keep essential ingredients organized, like spices or baking supplies. Your cabinet’s shelves need to be less deep to accommodate these door-mounted racks, but it’s easier to reach a small spice jar in a door rack than at the back of a cabinet. A wine rack can be factored into any accommodating space or even suspended beneath an upper cabinet. Glasses and plates can be stored in racks too, freeing up cabinet storage space that is at a premium in a small kitchen design.
6. Hooks and Rails
Another suspended storage solution is to position a rail under the kitchen cabinets, over your countertop. You can hang pots, pans, sieves, measuring cups, scissors, or herbs. Pegboards are ideal for storing small things, and you can attach shallow shelves to a pegboard to further tailor it to your needs. A large hanging storage solution for pots, pans, and cooking tools over an island is practical but also makes a design statement.
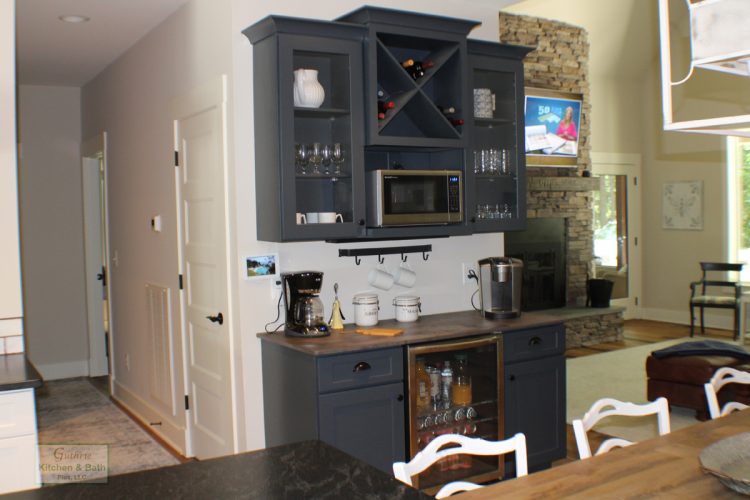
7. Backsplash Storage
Building a backsplash outward into your kitchen design might feel like it’s taking up space, but it provides a wealth of stylishly concealed storage in an underutilized area. When cooking, you want every utensil close at hand and a shallow unit behind the backsplash doesn’t get any closer. A sliding wall system can slide up or across to reveal shelves or cubby storage. Anything from plates to coffee can be stored here and it’s especially useful for keeping knives safely stored away from young children. The cover you choose can vary from luxury marble to trendy copper and should complement your kitchen design. Alternatively, include shallow niche storage in your backsplash if an open storage solution meets your needs.
8. Embrace Curves
An unusually shaped space shouldn’t stand in the way of efficient kitchen storage solutions. A tailor-made kitchen cabinet design works with the shape of your room to increase sympathetic storage opportunities. If you have a curved wall, you can install cabinetry on it to sweep around elegantly. Curved cabinets also offer immense storage and take up less floor space than their square-cornered counterparts. As a kitchen is a busy area, it’s often a good idea to incorporate round edged islands or circular tables to increase flow and prevent knocks and bumps.
9. Freestanding Options
Freestanding kitchen design storage creates an individual look and can slot into awkward spaces while coordinating with fitted cabinets. An extra workstation in a standalone, furniture stye unit provides countertop and storage space. Rolling carts are the perfect kitchen chameleon as they can store anything from vegetables to wine and can be moved around to wherever they’re needed. Install a beverage bar in a standalone, furniture style unit in a contrasting finish to the main cabinetry to let it stand out.
10. Deep Drawers
Deep and wide drawers fit into any size or shape kitchen design and let you easily access everything without having to climb into the back of your cabinet. Be flexible with the sizes and lengths or your drawers so they all have a purpose. Heavy items such as pots or pans can sit side-by-side in a wide drawer. Colanders, graters and rolling pins can have a proper home. Add hardware such as dividers and racks to store utensils, coffee pods and lids. Built-in rollers can dispense aluminum foil and incorporating knife blocks keeps clutter off your countertop. Ensure these drawers are positioned accordingly in your cook zone.
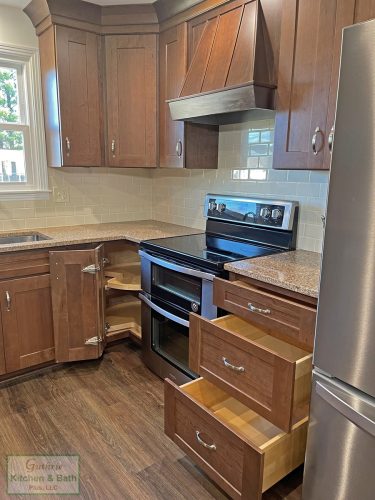
11. The Space Around Cabinets
Make your kitchen cabinets work harder for you by maximizing the space on top. This works in any kitchen design where upper cabinets do not extend to the ceiling. Curate large items such as casserole pots or vases for a splash of color. Try keeping smaller items in baskets, depending on the style of your kitchen design. Recipe books are ideal to store on top of cabinets but regularly used ones could go on a slim bookcase attached to the side of a cabinet. Why not install a tilt-out storage compartment under your sink to conceal cloths and sponges?
There is also a wealth of unused storage underneath your lower cabinetry. Useful push-open toe-kick drawers can be incorporated into this narrow, but effective storage space. Use these drawers to store table linens, baking trays, or other thin items.
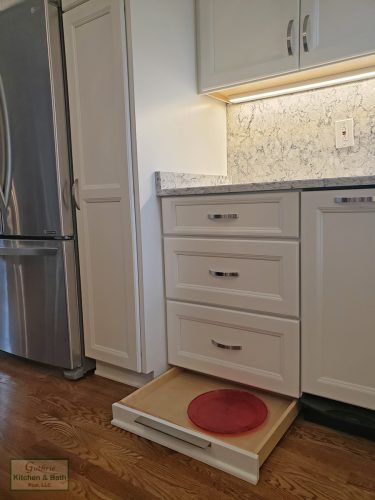
12. Full Height Cabinets
A big trend this year is wall-to-wall and floor-to-ceiling cabinets. This cabinetry can be completely closed for a streamline look or mixed with open or glass fronts. A functional sliding ladder also makes a great decorative feature and allows you to reach high upper cabinets. Extra tall cabinets are best used within narrow kitchen layouts to make a room feel less crowded and extra deep work in low-ceilinged spaces to increase storage space. You can also make use of full height cabinets to integrate a refrigerator, freezer, eye-level oven, and coffee machine alongside pantry storage. For very high cabinets consider including pull down or automated shelving that allows you to easily access items stored too high to reach. Your kitchen design expert will configure all requirements to create a kitchen cabinet design that maximizes your kitchen layout.
13. Island
Include an island that works with your kitchen’s size and layout, and then maximize every part of your island for efficient storage. Mix deep shelving with pull-outs to optimize the center of your island. Adding storage capabilities with access on every side of your island utilizes all space available, especially at the corners. Current design trends are leaning towards having two islands, which creates twice as much storage for your kitchen remodel.

14. Corner Cabinets
Corners are often wasted areas of a cook zone. They are the most awkward of spaces, so they need extra help to reach their potential. Pull-out and slide-out shelving systems make use of these hard-to-reach spaces, especially in blind corner cabinets. Super Susans and appliance lifts are perfect for bringing heavier items to you to save your back from injury. Hinged doors that open and close around the corners create seamless access. Combine this with a swing-out shelving unit to use every inch of that awkward corner cabinet.
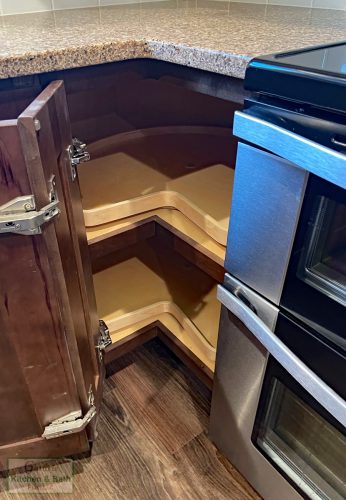
Contact us today at Guthrie Kitchen & Bath Plus, LLC. We can guide you through your dream kitchen remodel from design to installation or help with all your kitchen cabinet needs.

